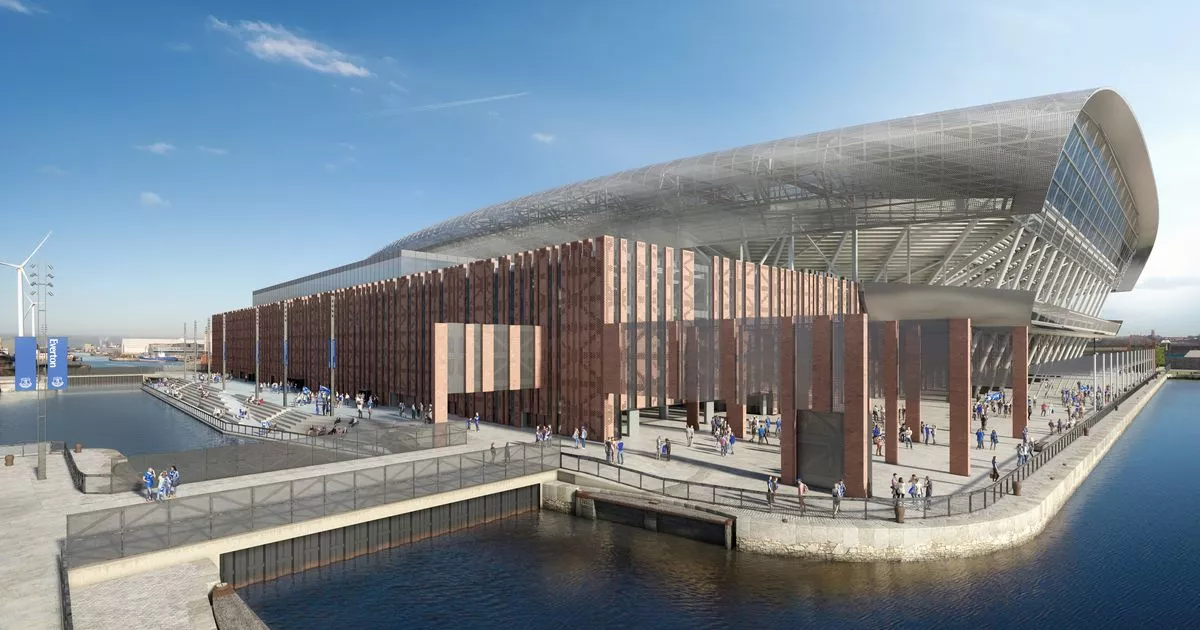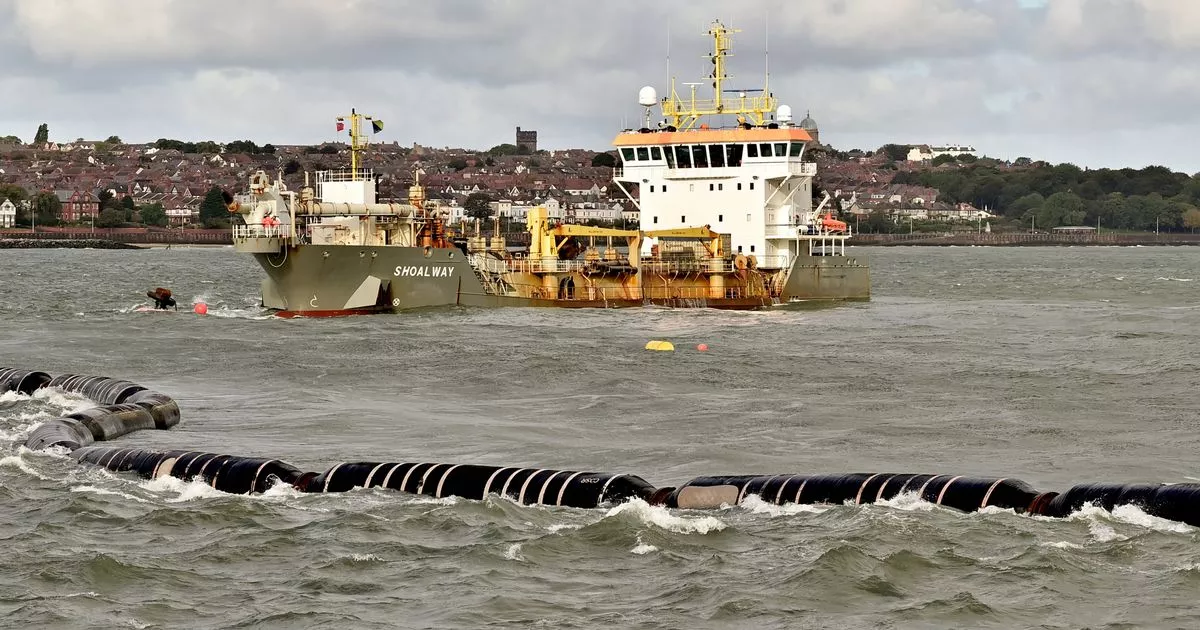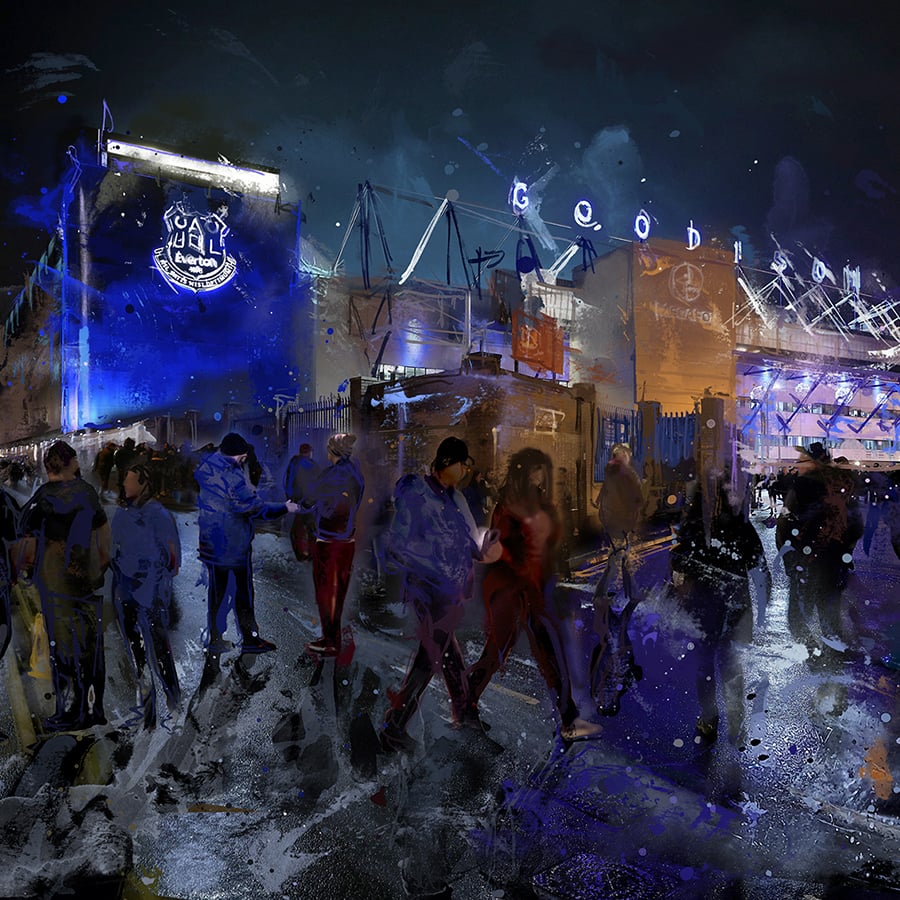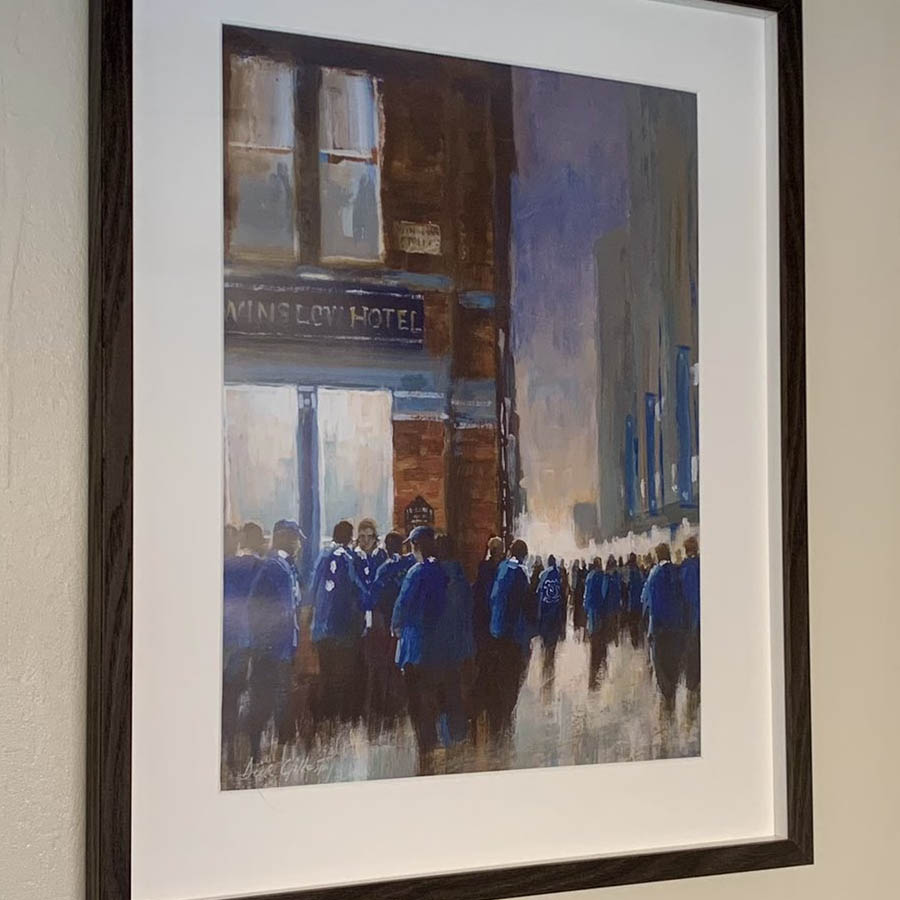Tom Hughes
Player Valuation: £10m
The only design that I saw for the CG, was North South facing, with an open South stand similar to how City's ground was a staged construction, but with raised temp platform rather than a secondary dig.
Everton never really considered any of that though and never commissioned any designs, to my knowledge, of that sort, it wasn't in their plan. That's why the City also explored a floating track and field platform.
A lot of the stuff that Joe Anderson said was bluster, a way to try and build a following behind the idea to make Everton seriously consider it.
The CWG stadium drawings were shown in the cross section comparisons. They are the larger cross sectional option for a larger 60k+ capacity. The only plan view I have seen are in the east-west configuration for a 3 sided arrangement with one temporary stand, because that is the only way an athletics track can fit on the site. I think there is only approx 210m from north to south site boundaries. An athletic track with perimeter would need 180-186m alone which leaves very little space for end stands. This article covers how it would've been different to what we have now:

How the Commonwealth Games would have changed Bramley-Moore
Everton's proposed Bramley-Moore Dock stadium was initially part of the city's Commonwealth Games bid


















