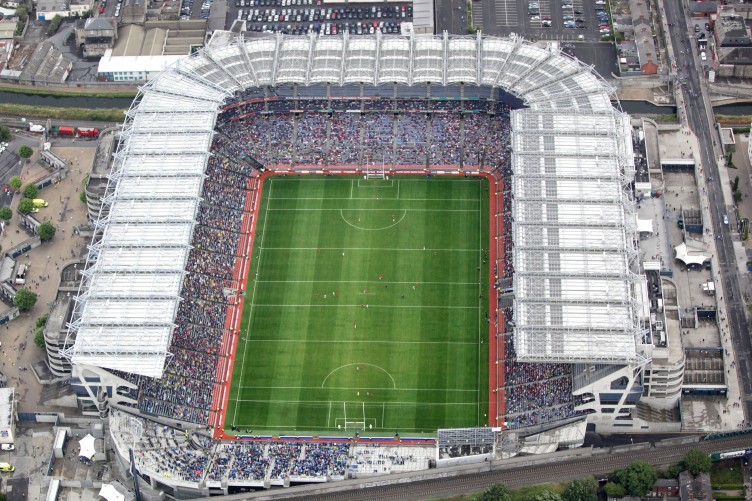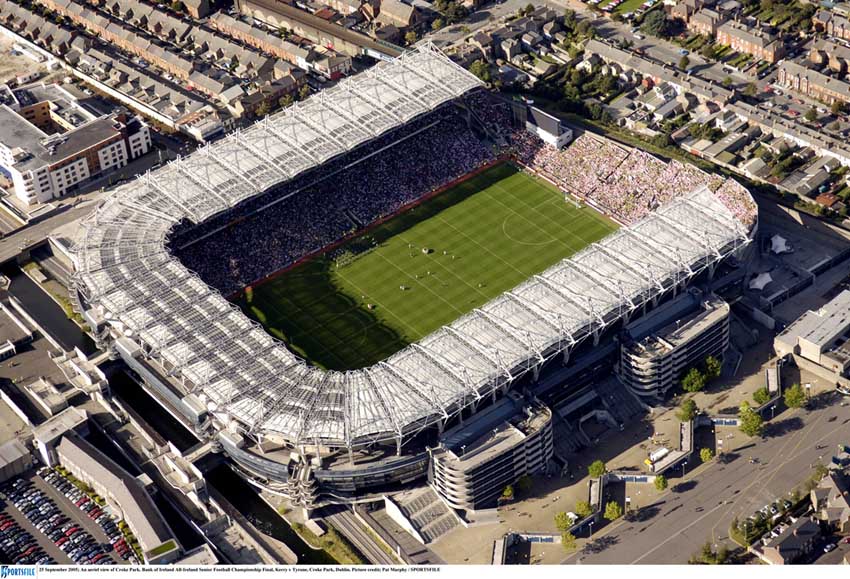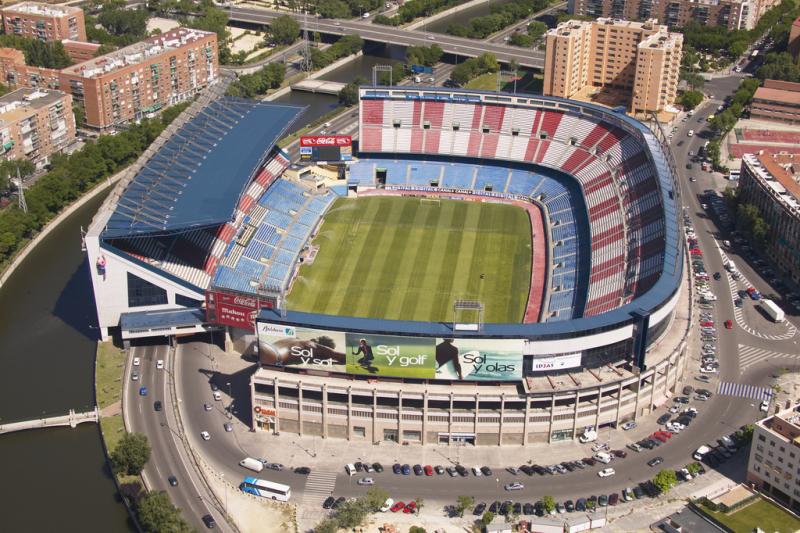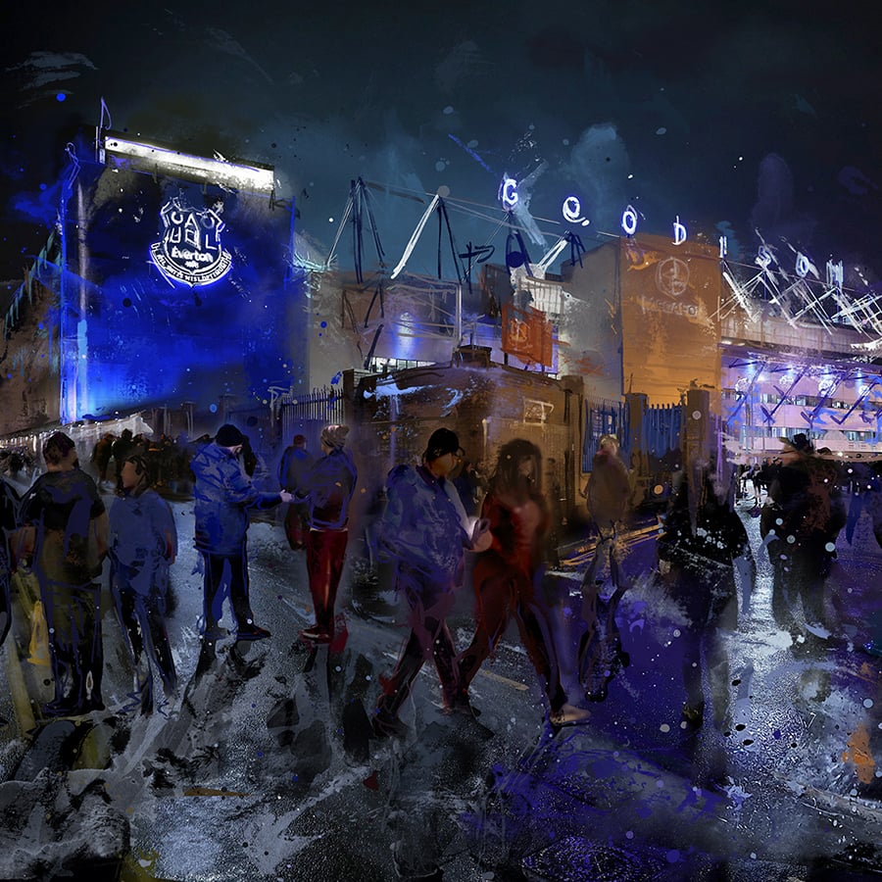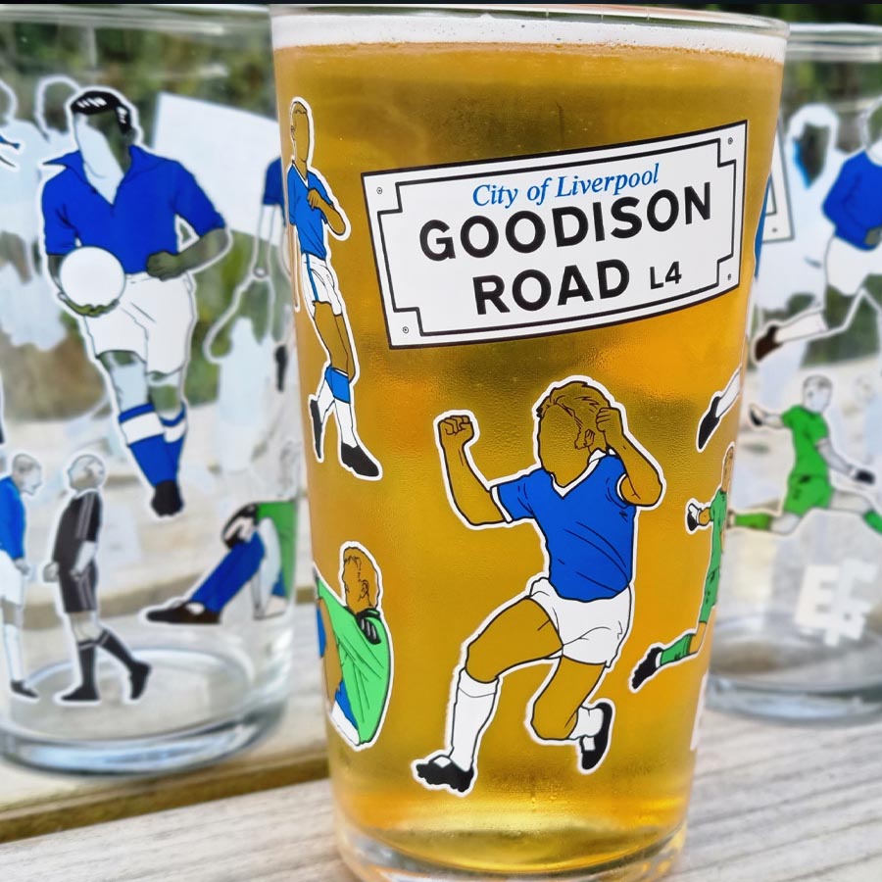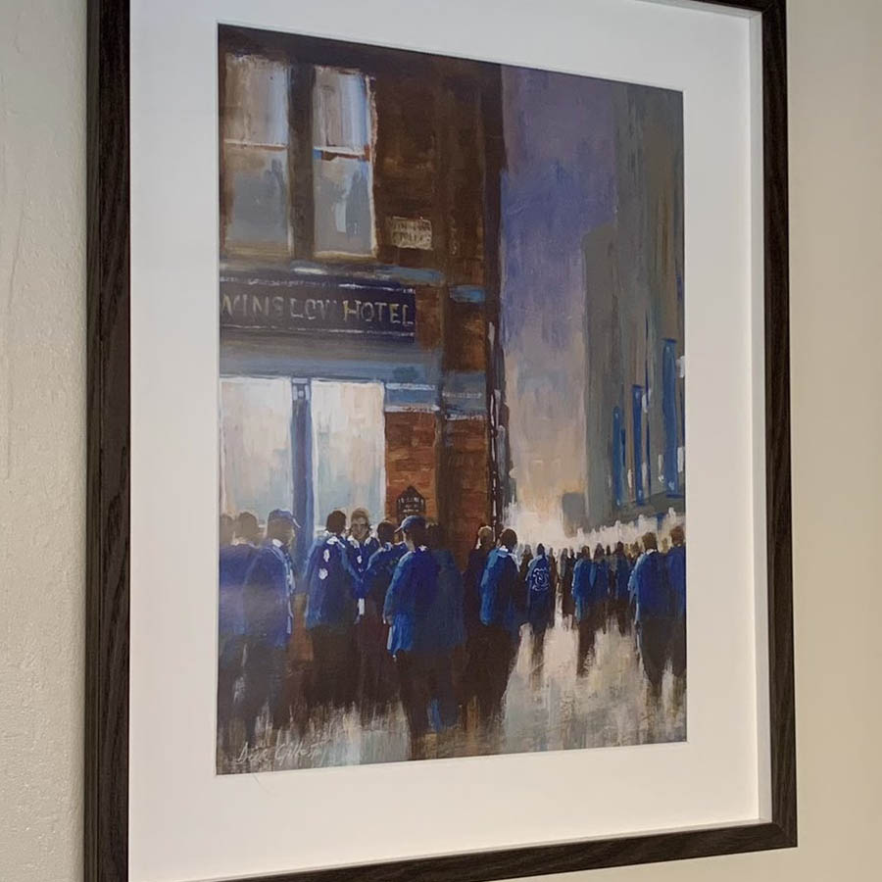Reidy's Bottle Of Grecian
The Unobstructed View
The former Walton Motors site is council-owned, as is Gwladys Street school, of course. If this space could be utilised, together with the first few houses on Diana Street plus the first few houses on one side of Muriel Street, then a re-routing of Bullens Road could open up a lot more space. Haven't mapped this out, but I know an architect did an exercise using these assumptions on behalf of KEIOC during the debate on the Kirkby move. In fact, this was presented at an AGM but in the rush to move a few miles up the East Lancs, it was ignored.
corner of park end/ goodison rd to where walton motors meets rd is 198m, but then if you head up vertically to Gwladys St 177m which cuts school in 1/2, 1 side of Diana st gone and 1/2 of Muriel st. If so much was allowed to be used then really the whole of that block might as well be used.
If we were allowed to head into Stanley park then just on the other side of the ponds an area that would fit any of the mentioned stadiums is there, the Car Park at the top end is about 115 x 255 so r/s mustve been gonna use about 50/75 beyond that.



