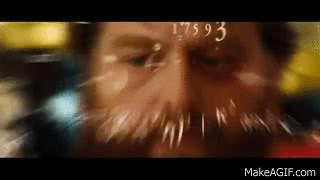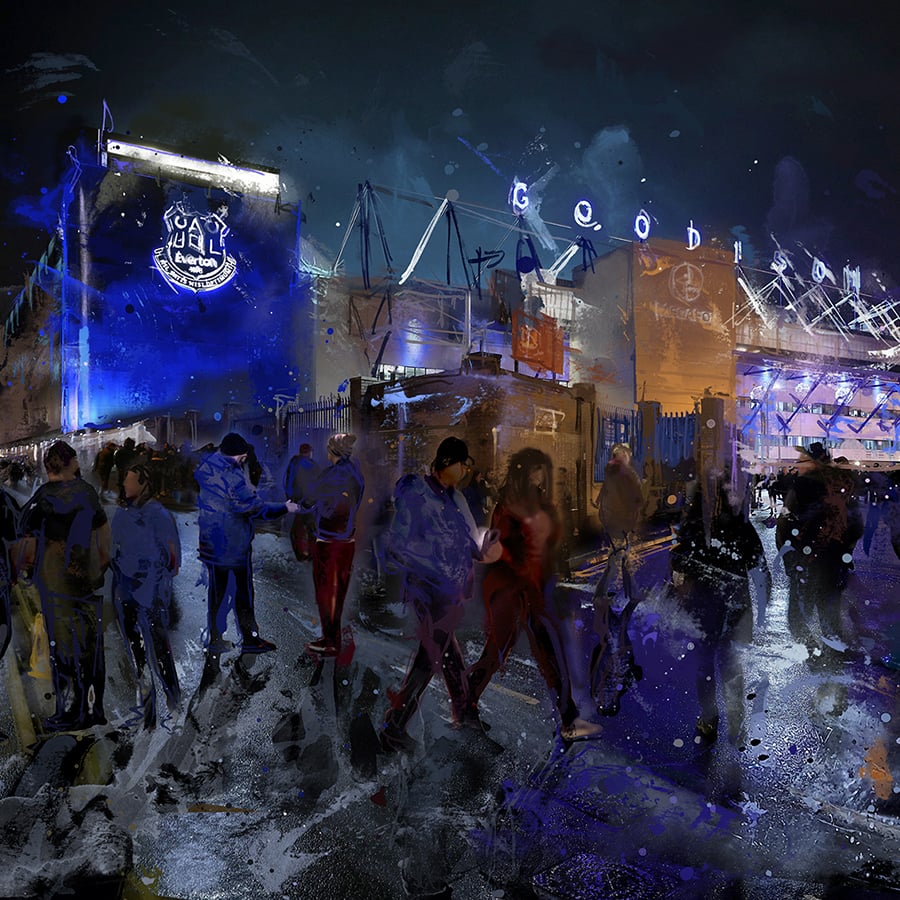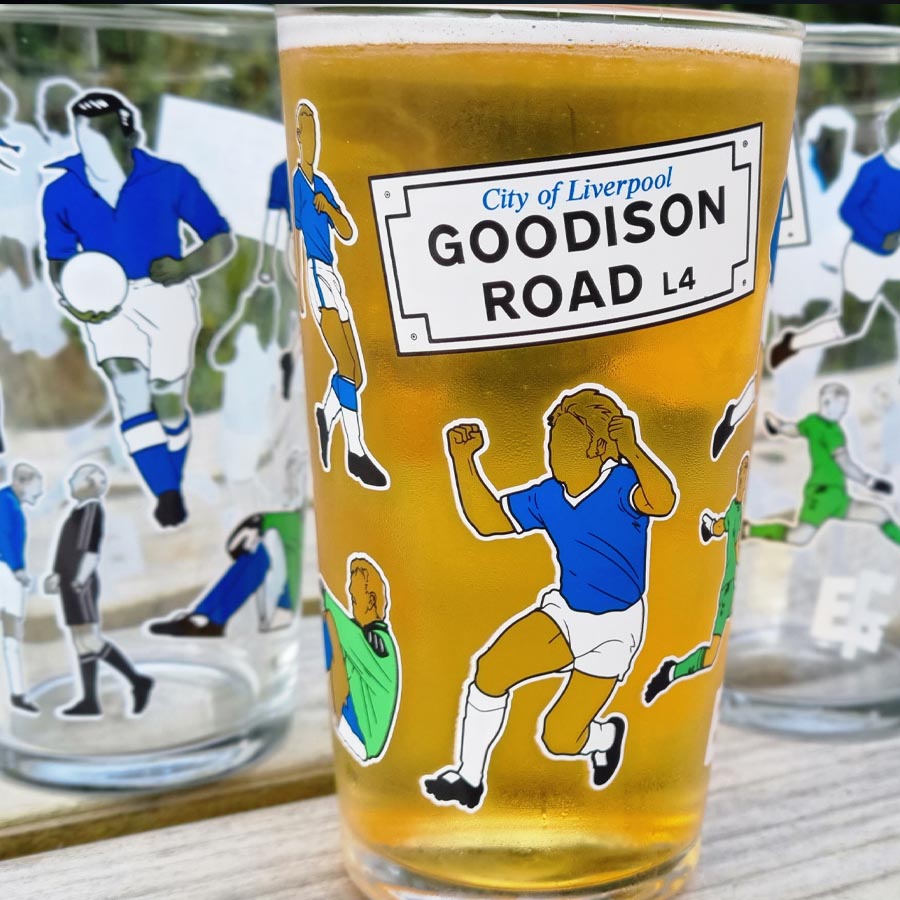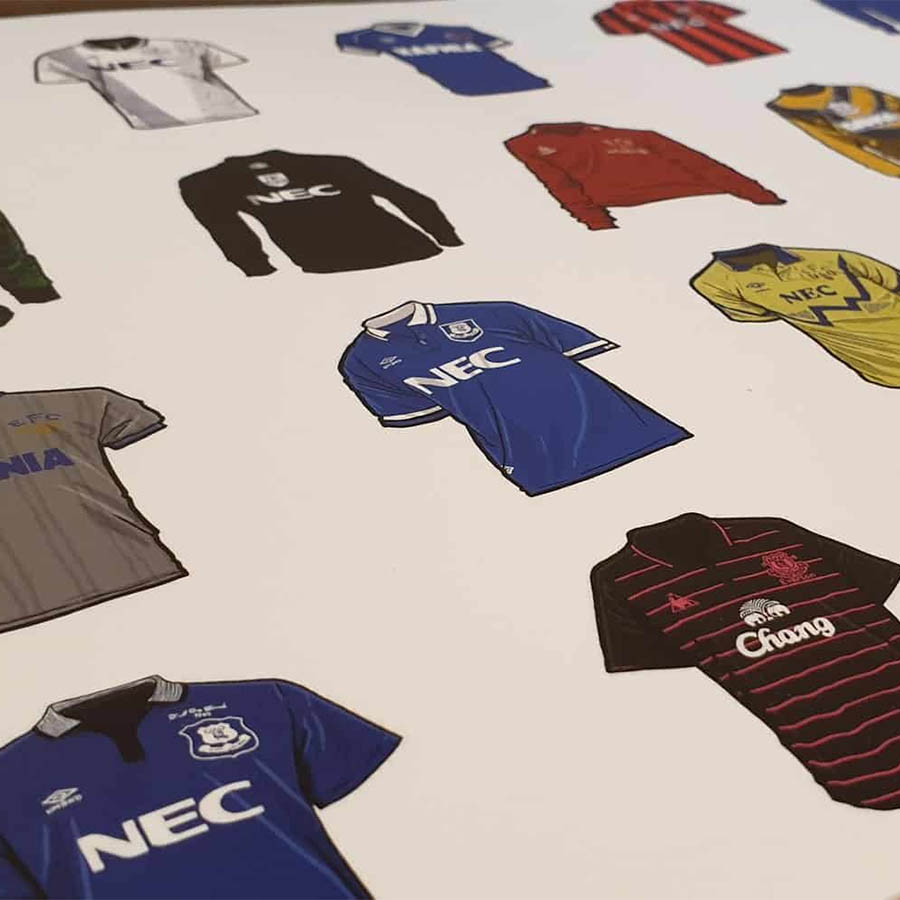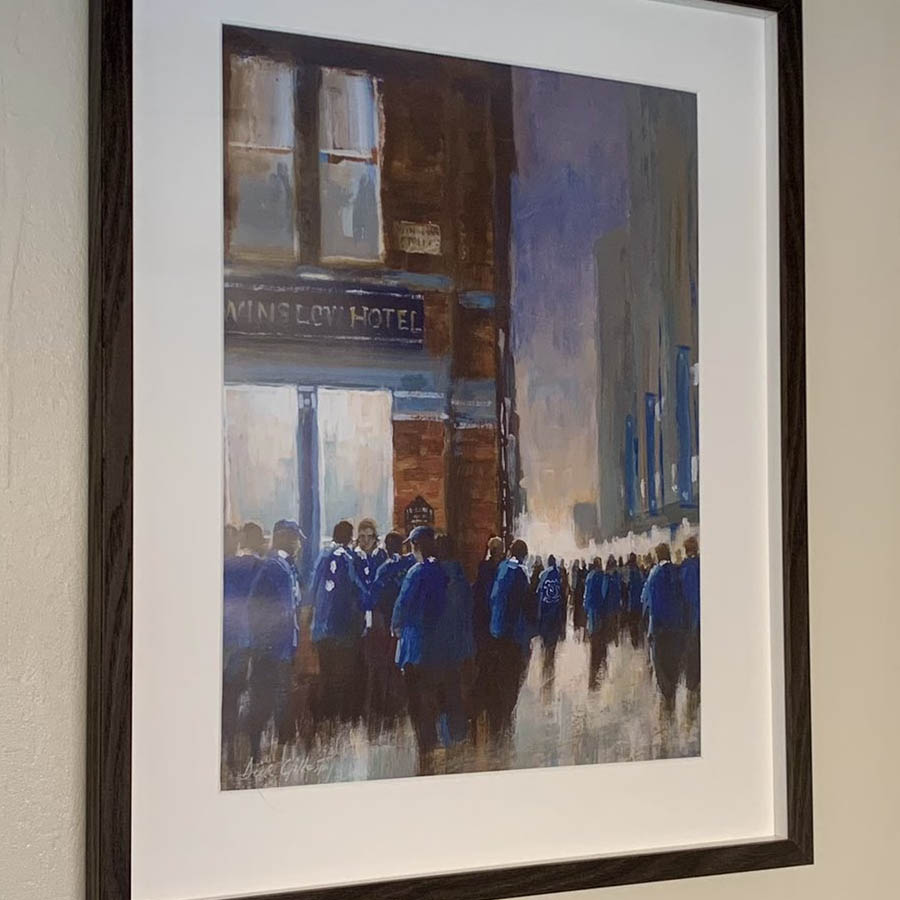Davideeyore
Player Valuation: £20m
View attachment 249693
View attachment 249694
Taken from this video as the quality of the screenshots is poor but the vid is quite good, kudos to whoever took it and thanks if they're on here
Another one from an article from a while back:
View attachment 249695
That does feel like it's a bit too high of a wall, unless there's something not put in place yet, but as far as I can find it's supposed to be seating only there?
Weird really, I've not noticed it until now, so thanks I guess
It's by the by now. But why they didn't just make the 'wall'
Last edited:



