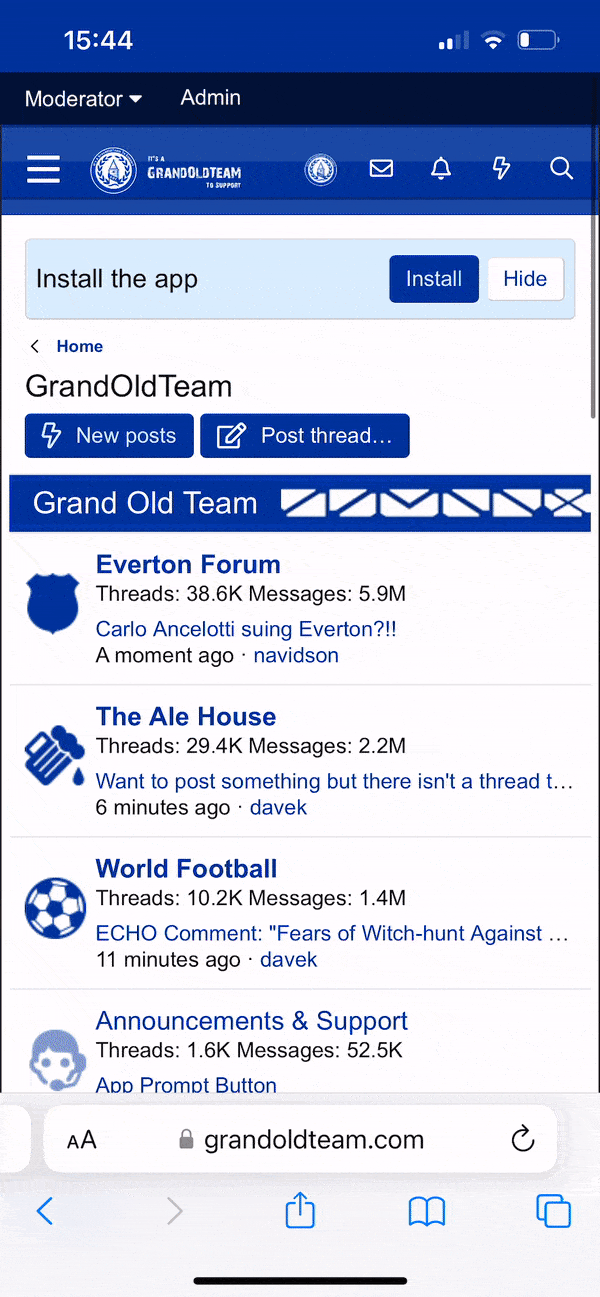Toffeelover
Player Valuation: £80m
Players plus cash so Winks and Bergwjin? Oh dear if true.
If BK is involved no wonder that spiv Levy is getting away with his offers.
Follow along with the video below to see how to install our site as a web app on your home screen.

Note: this_feature_currently_requires_accessing_site_using_safari
Players plus cash so Winks and Bergwjin? Oh dear if true.
Will do, thanks. I've glanced at it before but it's a bit overwhelming!No problem. I'd recommend having a look through the Construction Management Plan, if you haven't already, and are interested in how the whole stadium is going to be put together.
Even if you don't read it fully there's some decent images in there.
You sure?
Wasn't the mock-up on site just darker coloured bricks layed within the courses of bricks?
Great! I'd not seen those.No, there are going to be perforated aluminum panels like the barrel roof but in dark grey.
View attachment 171727
The above was the original version with the holes reflecting the Leitch design.
It has since been changed to fully perforated panels (like the door in the picture above) with different sized holes and the black beams behind them showing the Leitch pattern.
Temporary cross bracing for construction only.Great pic of the south stand.
One point of note is that the marked white angled beams running from the base of the main support beams back up to the stand do not appear on any previous plans or images.
View attachment 171677
As can be seen from these images.
View attachment 171678View attachment 171679
Maybe not so significant in itself, but it does show that changes have been made to the design and we may be in for more surprises as the build develops.
Liverpool and Walls, great link there @davek"Tear down that wall Mr Gorbachev".
The dock wall is a nuisance.
We dont want the club to spend over half a billion on a new stadium which stimulates billions of quids worth of regeneration for the city and have it hidden away from a wall built by prisoners.
Knock that 'kin thing down completely.
Imagine Liverpool FC having to put up with diktat from conservationists if they'd built a stadium at the docks....no, I cant ether.
No problem. I'd recommend having a look through the Construction Management Plan, if you haven't already, and are interested in how the whole stadium is going to be put together.
Even if you don't read it fully there's some decent images in there.
I posted it above.Have you got a link….
Gona be drafty themNo, there are going to be perforated aluminum panels like the barrel roof but in dark grey.
View attachment 171727
The above was the original version with the holes reflecting the Leitch design.
It has since been changed to fully perforated panels (like the door in the picture above) with different sized holes and the black beams behind them showing the Leitch pattern.
I hope they take the correct bits away when they have finished. Could be a massive expensive Everton JengaThe floor slabs/decks provide stability to the frame so until these are in place then substantial temporary bracing is required.
The below is from the Construction Management plan which shows all the temporary steelwork in green, including the bit you've highlighted.
View attachment 171725
A lot of the temporary steel will need to be kept in place for an extended period of time so they have painted/ protected the same as the permanent. steelwork.
Ha ha wrong threadDoes this mean we have to stay at Goodison then my son?
God bless.
Do we know it’s straight onto the concourse behind them, or is there a layer behind the mesh?Gona be drafty them
