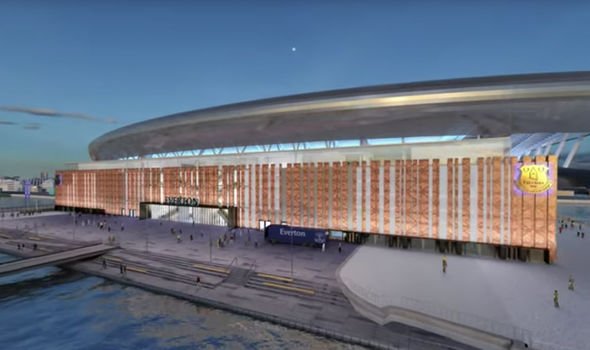Barca Blue
Player Valuation: £8m
West tier corporate / executive boxes restaurant over looking the Mersey.

Follow along with the video below to see how to install our site as a web app on your home screen.

Note: this_feature_currently_requires_accessing_site_using_safari
West tier corporate / executive boxes restaurant over looking the Mersey.
View attachment 76226
West tier corporate / executive boxes restaurant over looking the Mersey.
View attachment 76226
West tier corporate / executive boxes restaurant over looking the Mersey.
View attachment 76226
Will never happen IMO.
SGSA said:"Moreover, spectators standing side by side will, if they can, tend to occupy a greater lateral space (typically 550mm per person) than those who remain seated (typically 460mm). If the stand is full, standing spectators are likely to spill out into the gangways and vomitories, which become blocked. This not only impedes the safe circulation and exit of spectators; it also makes it very difficult for stewards and first aid staff to undertake their safety duties.
Keeping gangways clear is a fundamental safety requirement"
Yes mateWhere did that image come from. Is it a still from the fly through?
Eggs are all firmly in one basket here, if this goes down the swanny I think we are done.
I think he was inferring that if it goes tits up and we're stuck at Goodison and saddled with debt, we'll plummet. And we would.We should be designing, planning and getting permission for more than one stadium?
I think he was inferring that if it goes tits up and we're stuck at Goodison and saddled with debt, we'll plummet. And we would.
West tier corporate / executive boxes restaurant over looking the Mersey.
View attachment 76226
Hard to tell fully from the image but, knowing the car park is now implemented there, that they're cars you can see and that's the top level of the multi-storey.
Agreed, the previous design looks like it may have shown corporate facilities before the car park was integrated. (It also looks like they've removed the big central glass entrance & Everton lettering which is a shame, hopefully it comes back.)If that is the case that is a spectacular waste of a prime hospitality space with a view. The car park should be in the basement and first floor if it needs 2 levels.

