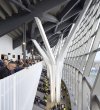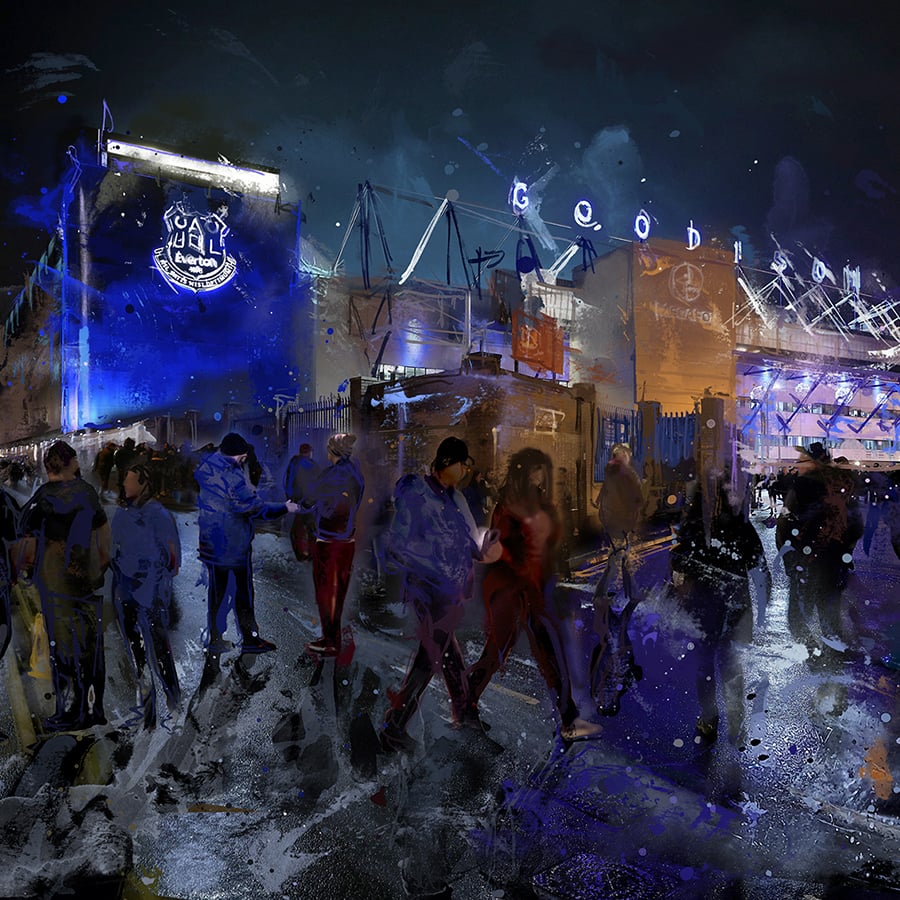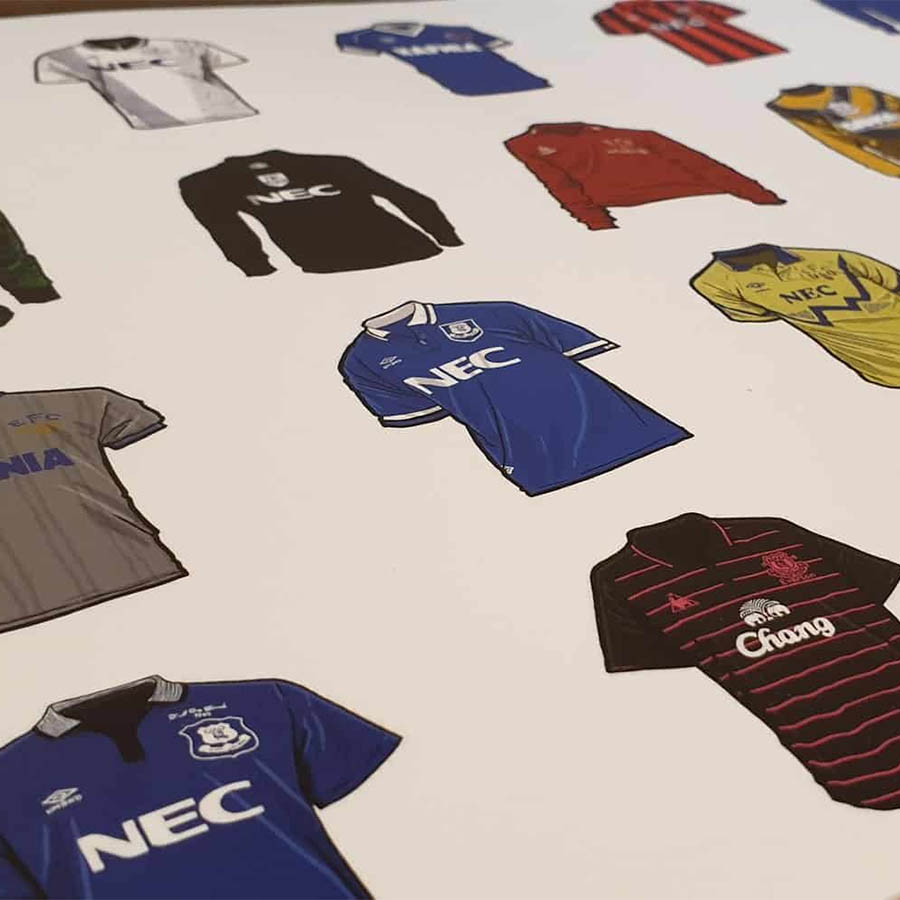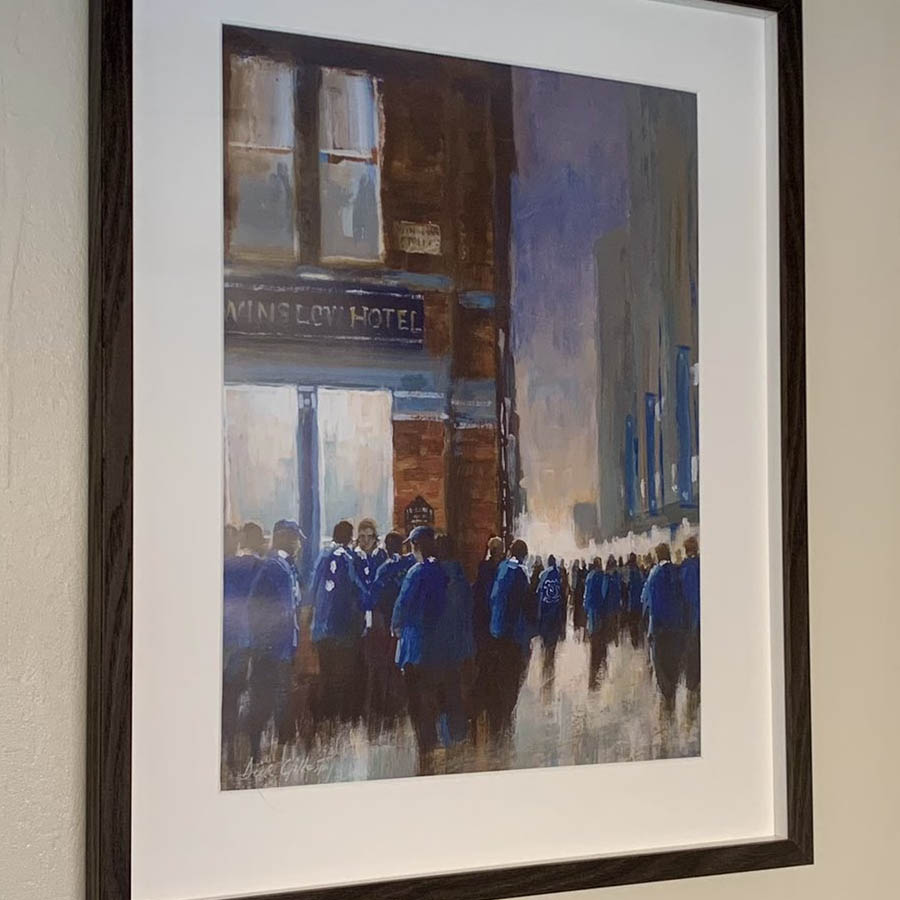MickA
Player Valuation: £10m
Tottenham's south stand looks pretty much the same wrt space under the terrace. Just different designs where their structure is fully enclosed.Looks really open to the elements. I've posted on this before but I can't help thinking it is a waste of space, in every sense.




















