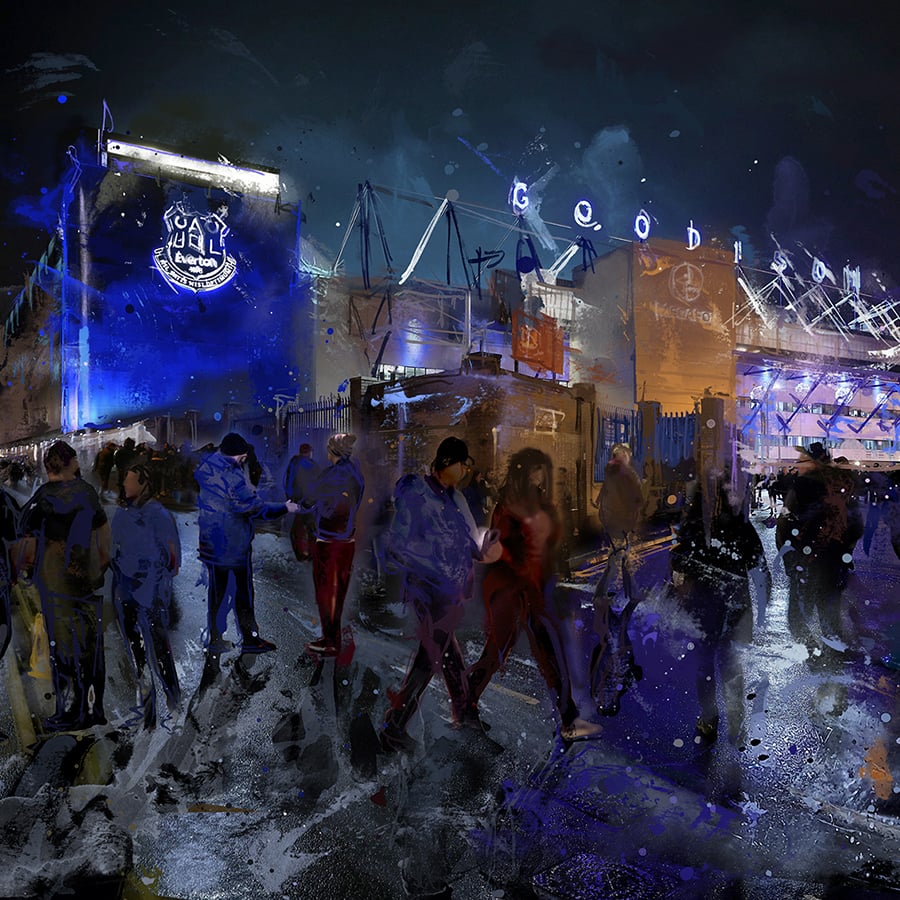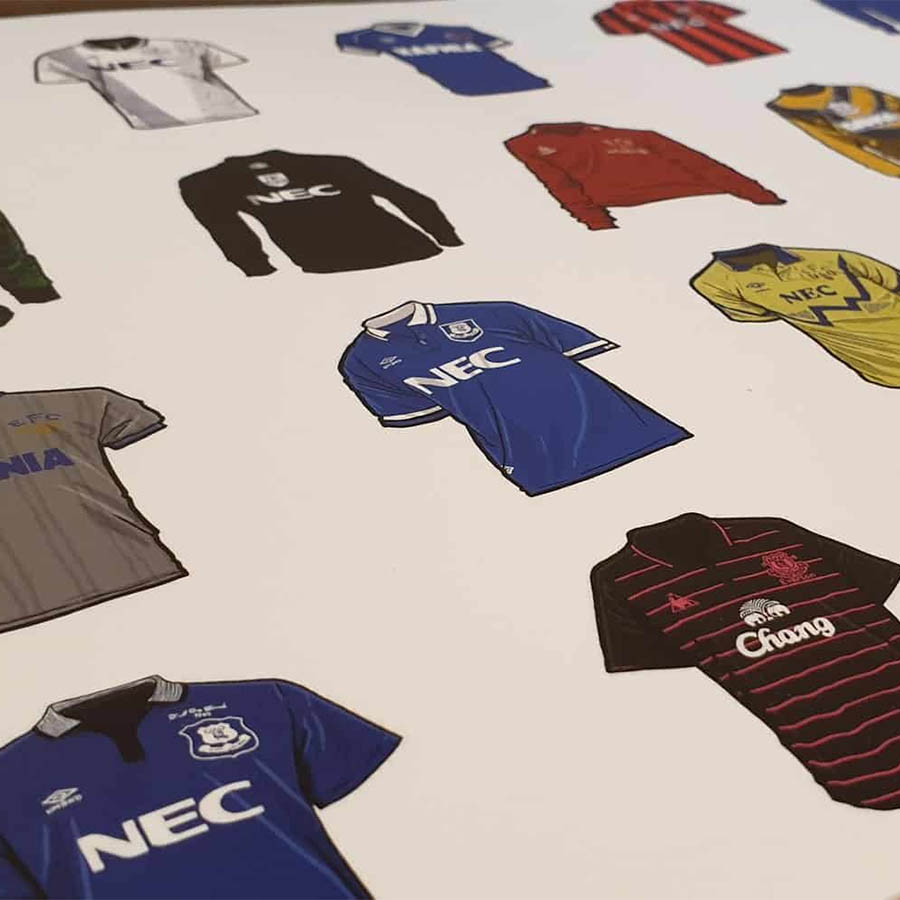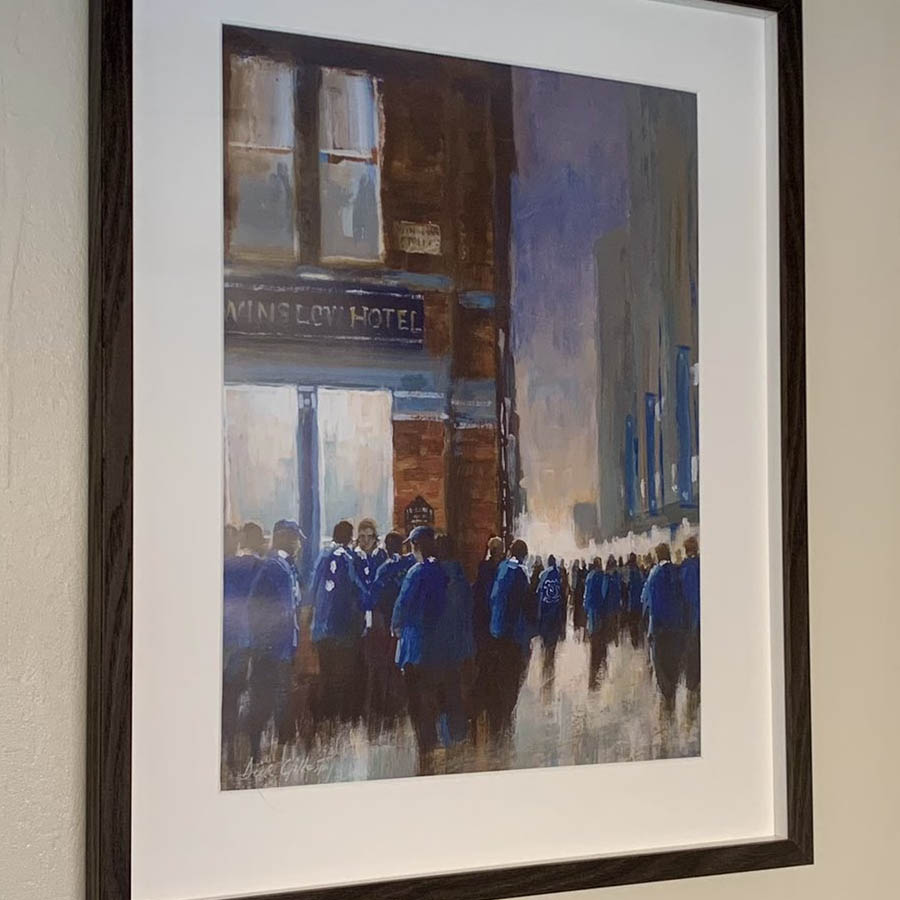
Install the app
How to install the app on iOS
Follow along with the video below to see how to install our site as a web app on your home screen.

Note: this_feature_currently_requires_accessing_site_using_safari
You are using an out of date browser. It may not display this or other websites correctly.
You should upgrade or use an alternative browser.
You should upgrade or use an alternative browser.
Can see the first brick facades in the North West corner.
Ah, good spot.Can see the first brick facades in the North West corner.
Looks like there are maybe three up there?
Presumably they haven't put the mesh in between them yet, but would like to see a closeup of those three together anyway.
Can see the first brick facades in the North West corner.
Some spot that

Yeah, I actually thought the brick would sit on top of the mesh, but as you say looks like the mesh goes between afterwards.Ah, good spot.
Looks like there are maybe three up there?
Presumably they haven't put the mesh in between them yet, but would like to see a closeup of those three together anyway.
Hopefully one of the weekend drones gets a closeup of that NW corner so we can see properly.
MickA
Player Valuation: £10m
What does the mesh look like these days as originally it was perforated metal to keep the Leitch pattern. I presume that there'll be a weather protective element behind it.Ah, good spot.
Looks like there are maybe three up there?
Presumably they haven't put the mesh in between them yet, but would like to see a closeup of those three together anyway.
I think it’s now a uniform perforation, from memory.What does the mesh look like these days as originally it was perforated metal to keep the Leitch pattern. I presume that there'll be a weather protective element behind it.
This is the best pic I could find in a quick search:
As you say, it was going to continue the Leitch pattern across the gaps between the brickwork, but it was one of the things they simplified so there could be an element of standardisation in manufacturing (and hence cost saving).
As for what - if anything - is going behind it, who knows? I don’t think we’ve had a clear answer on that.
GoldenToffee
Player Valuation: £50m
-everything, typo.I still cannae believe we, Everton Footballing Club, are going to find our home for the next 5+ generations of supporters on the banks of the Royal Blue Mersey. What a location, after all the pain of missing out on the golden opportunity at King's Dock 20 years ago and the missed additional revenue that could have catapulted us forward as a club. The first thing we should do on opening day is lob Kenwright into the Mersey, far enough so that he's over the line separating the Wirral from Merseyside, then give him a lifetime banning order from evereverythingentering the city again.
GoldenToffee
Player Valuation: £50m
Currently doesn't look to me like the stadium is going to be elevated like that (ie with a fairly steep set of steps leading up to it. Is that still the case? I love how it looks in that photo and really hope that's still the plan. What a beautiful design.I think it’s now a uniform perforation, from memory.
This is the best pic I could find in a quick search:
View attachment 189537
As you say, it was going to continue the Leitch pattern across the gaps between the brickwork, but it was one of the things they simplified so there could be an element of standardisation in manufacturing (and hence cost saving).
As for what - if anything - is going behind it, who knows? I don’t think we’ve had a clear answer on that.
Johnnytotal
Player Valuation: £10m
New 'Bramley Moore Dock' railway station going here....*taps nose

The binman chronicles
Player Valuation: £80m
Currently doesn't look to me like the stadium is going to be elevated like that (ie with a fairly steep set of steps leading up to it. Is that still the case? I love how it looks in that photo and really hope that's still the plan. What a beautiful design.
The steps come in almost at the end. All it means is if you look at the west stand now the lowest floor will be covered by those steps and the floor above will be the first one that is truly visible.
GoldenToffee
Player Valuation: £50m
A-ha, the cheeky scamps! I love it. Thanks mate.The steps come in almost at the end. All it means is if you look at the west stand now the lowest floor will be covered by those steps and the floor above will be the first one that is truly visible.
The binman chronicles
Player Valuation: £80m
The stepped plaza is still the plan. It's going to be excavated out and the bottom of the steps is at water level, which is significantly lower than the bottom of the stadium.Currently doesn't look to me like the stadium is going to be elevated like that (ie with a fairly steep set of steps leading up to it. Is that still the case? I love how it looks in that photo and really hope that's still the plan. What a beautiful design.
I took this last week, you can see how high above the Mersey it is:
Shows one of the blue trusses nearly built on the North stand side


Blue Skies
ORDER NOW

Everton Mishmash
Check It Out!

Everton Pint Glass
ORDER NOW

Support GOT
With A Subscription

The Holy Trinity Everton T-Shirt
Order Now!

Goodison Park Print
Order Now

Holy Trinity
Order Now

Legends of Goodison Park
Order Now!

Shop with Amazon
+ Support GrandOldTeam

Everton Shirts
Order Now

Everton Mishmash Jigsaw
Order Now

Match Day Print
ORDER NOW

Goodison Park
ORDER NOW

Goodison Welcome
BUY NOW

Bramley Moore Everton T-Shirt
Order Now!
