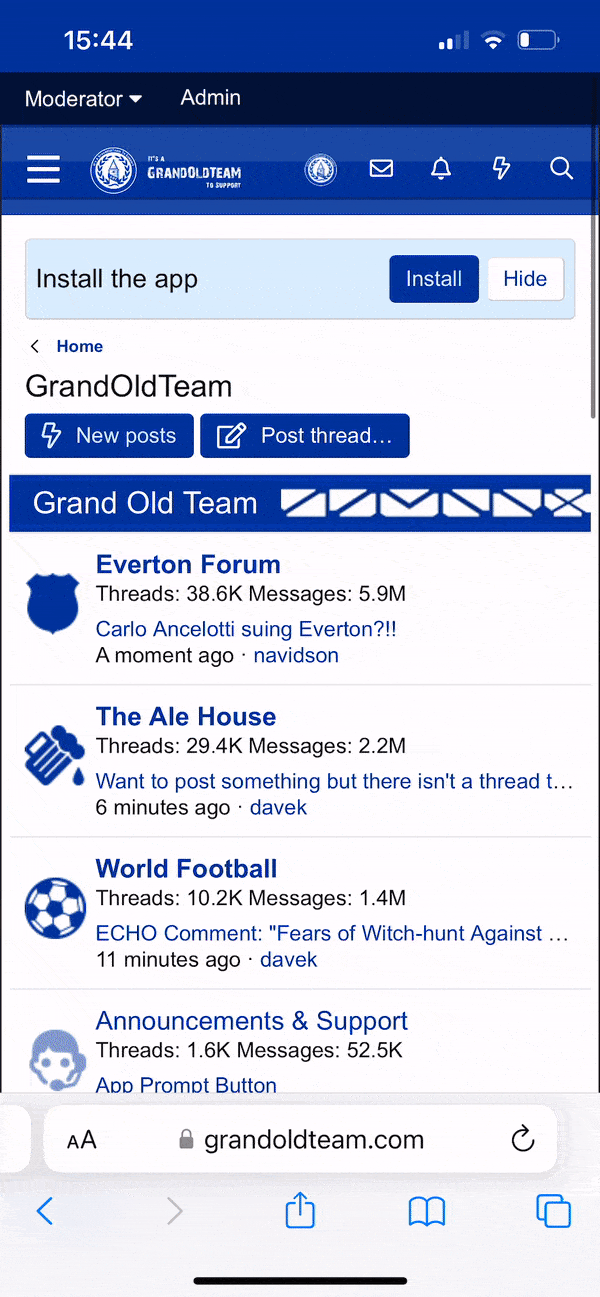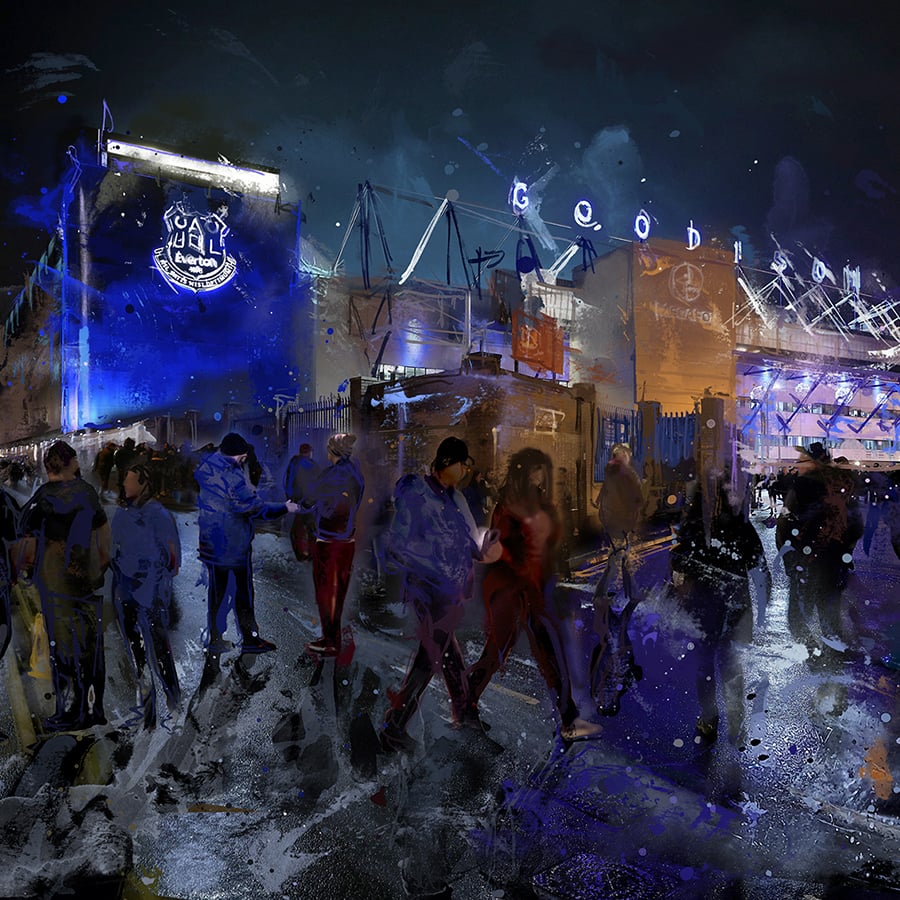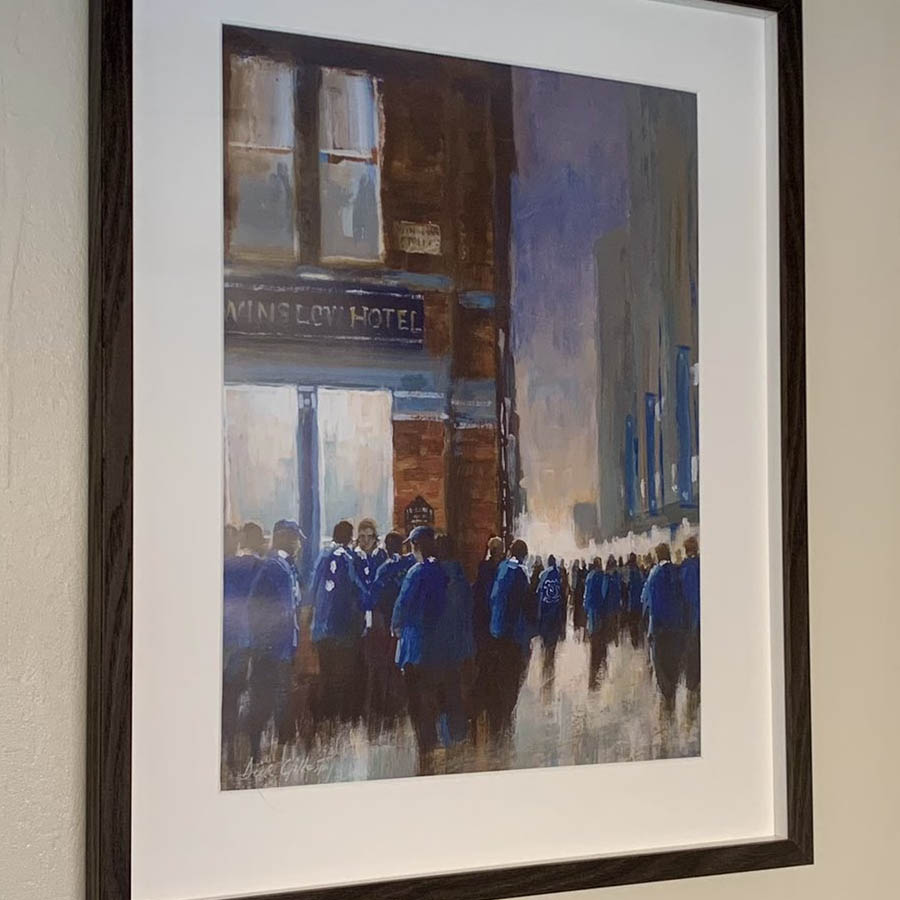It doesn't specifically state as such in the planning documentation, but it's quite clear from the floor plans that I've posted that generally all the General Admission concourses are open and accessible.
I do not get the argument of people suggesting it would allow someone to go sit somewhere else. How would it? The seats are ticketed, it's not a free for all. These are the General Admission Concourses, they are not mixed with hospitality. Anyone who has paid extra for hospitality would have access to a different area of the ground.
Away supporters have a seperate concourse which is isolated from other areas.
The only General Admission area which appears not to be linked to the others is the North West Corner. However, this is largely where the 'Family Enclosure' is.

















