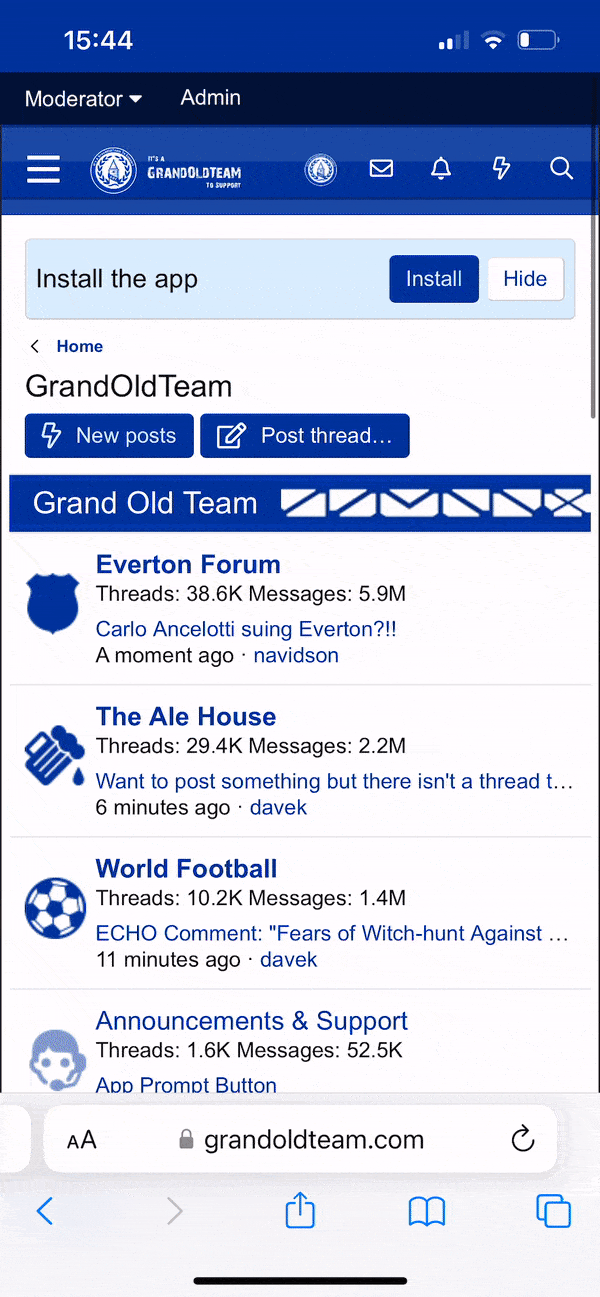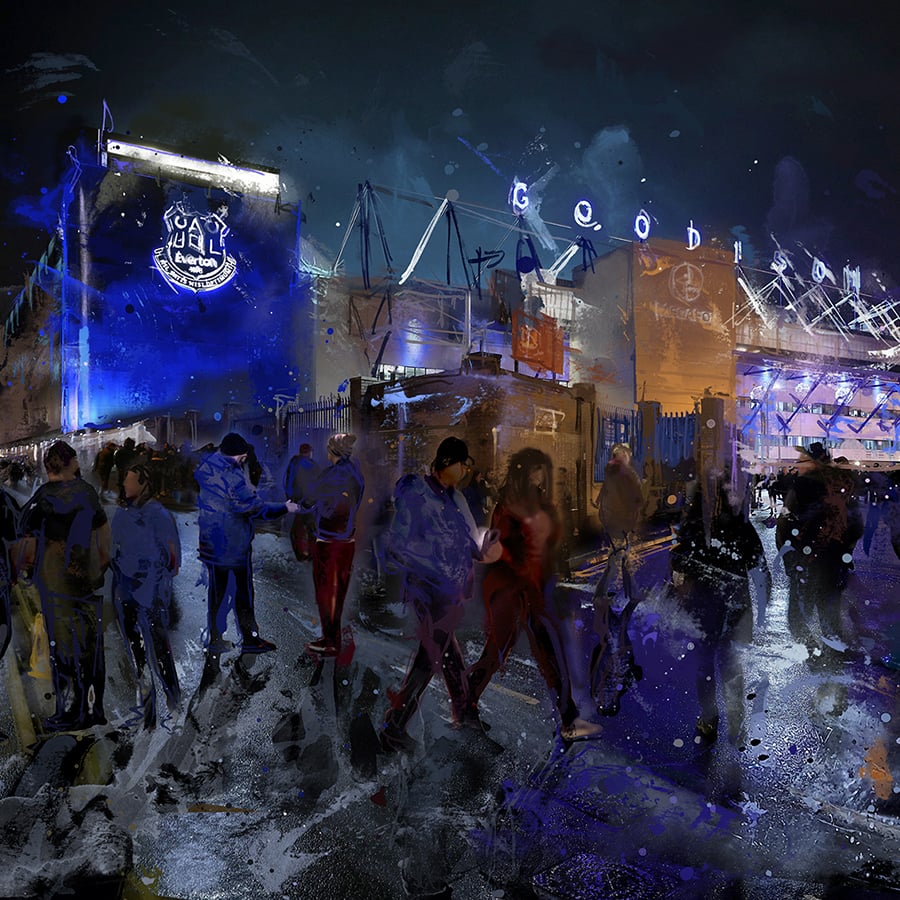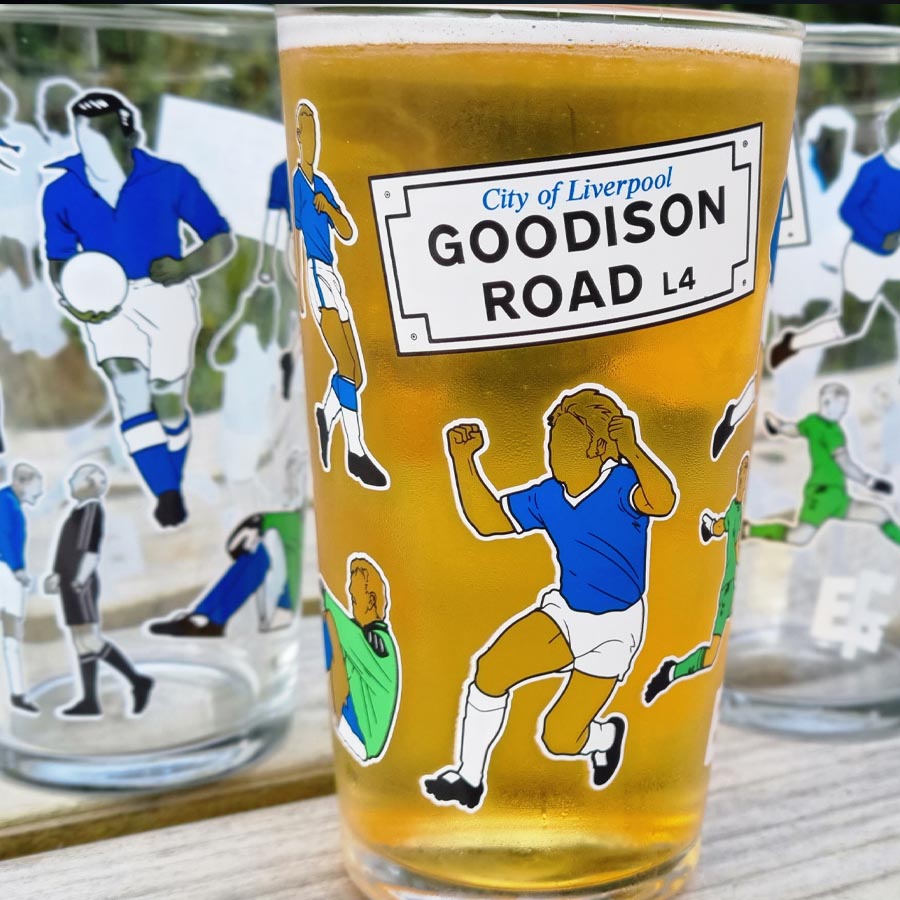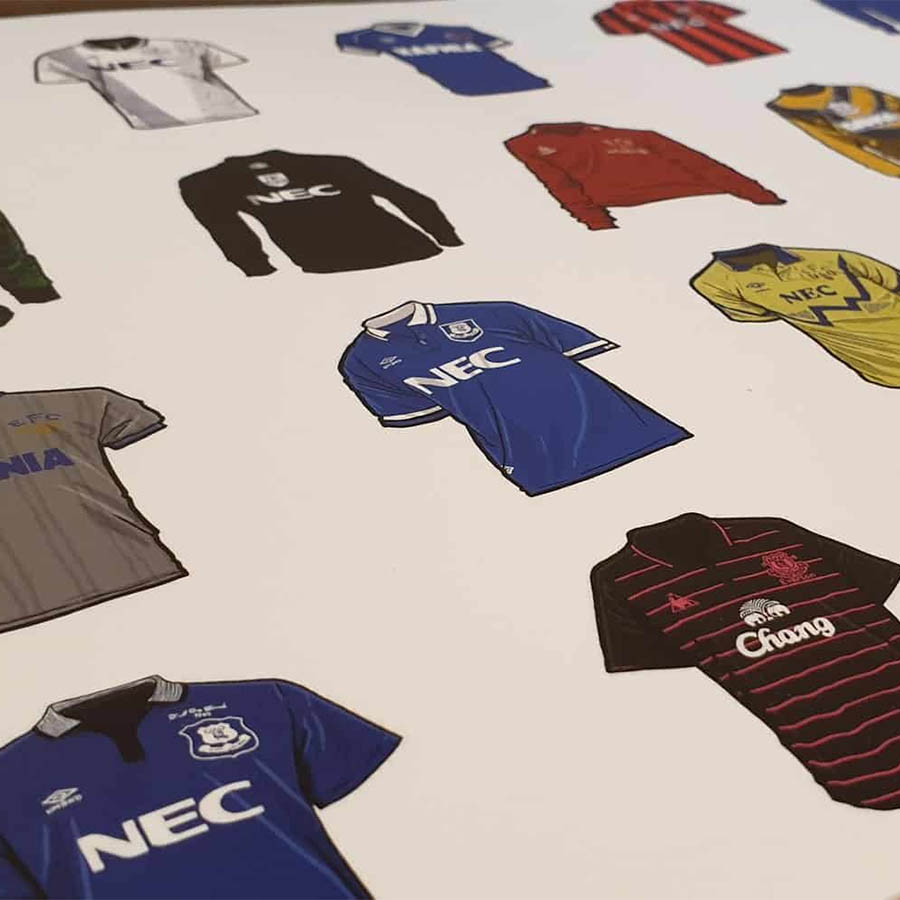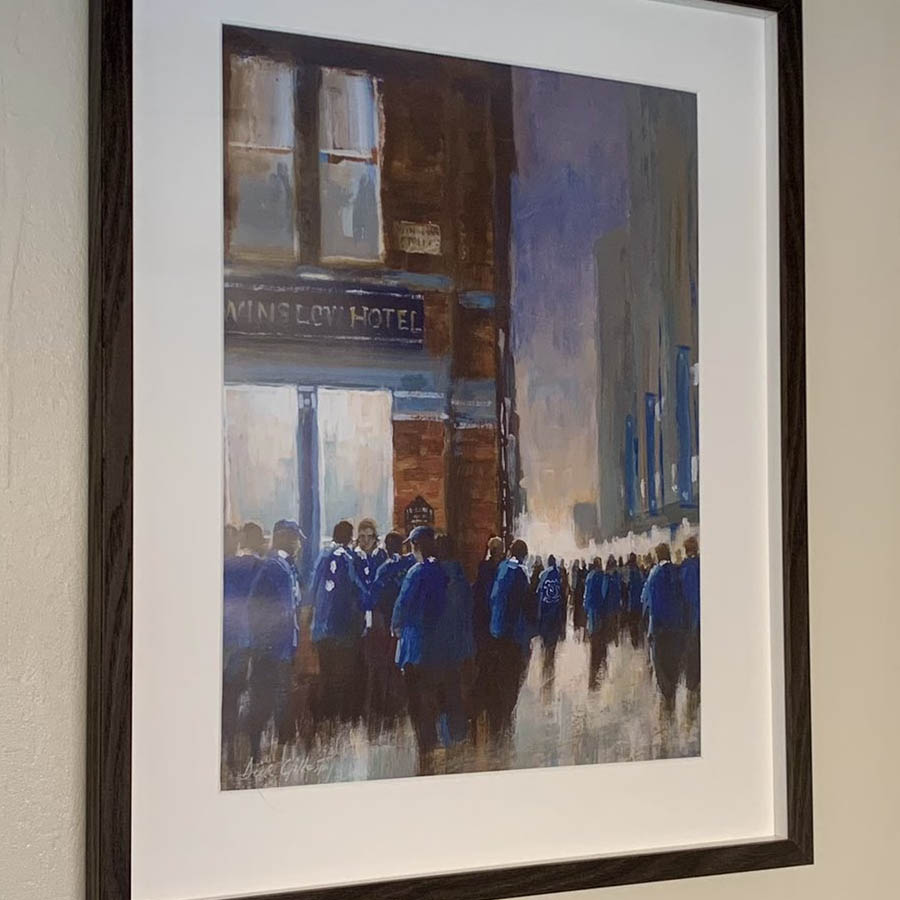The binman chronicles
Player Valuation: £80m
Yes, having looked again at the plans it seems you're right.
The North West corner is glazed, this is where the TV studios will be:
View attachment 214769
But the plans show that the width of the North Stand is apparently taken up with toilets along that gap:
View attachment 214781
I guess it still allows for future reorganisation, potentially. There'd be no sacrifice of seating to fit more corporate facilities in there, at least... just need to find somewhere else for the loos!
I believe the toilets are still a room's width back from the edge (follow the TV studio to see the space), so if required they will create the boxes there with minimal changes to anything else.

