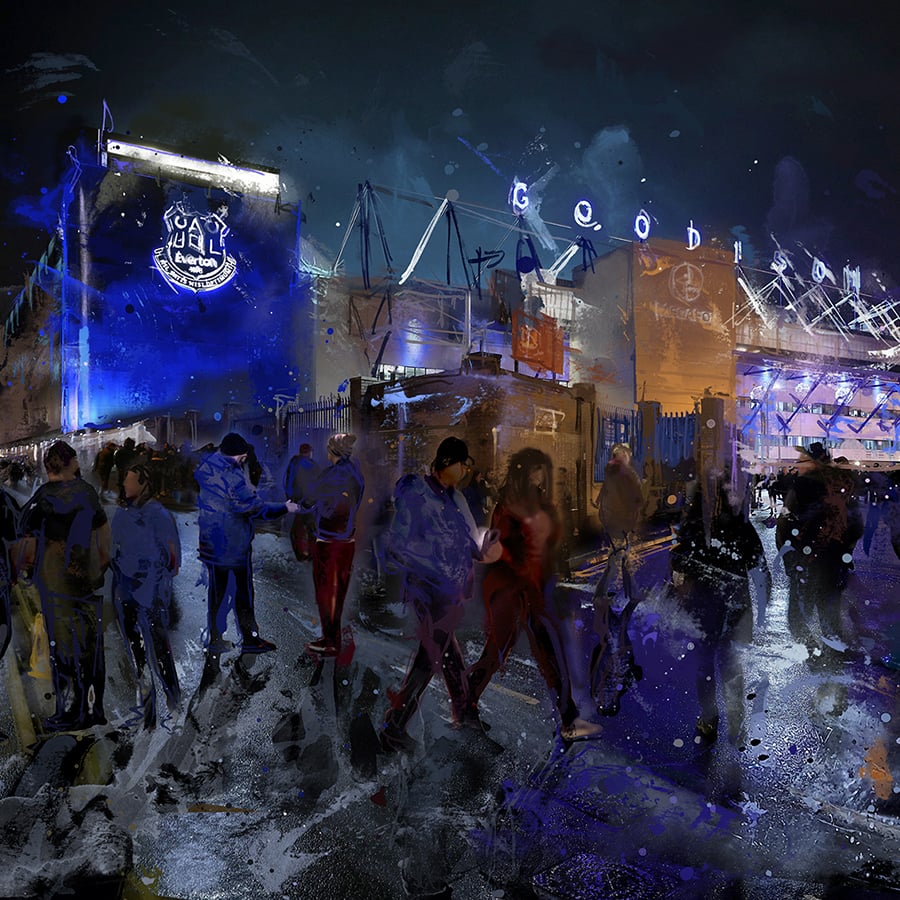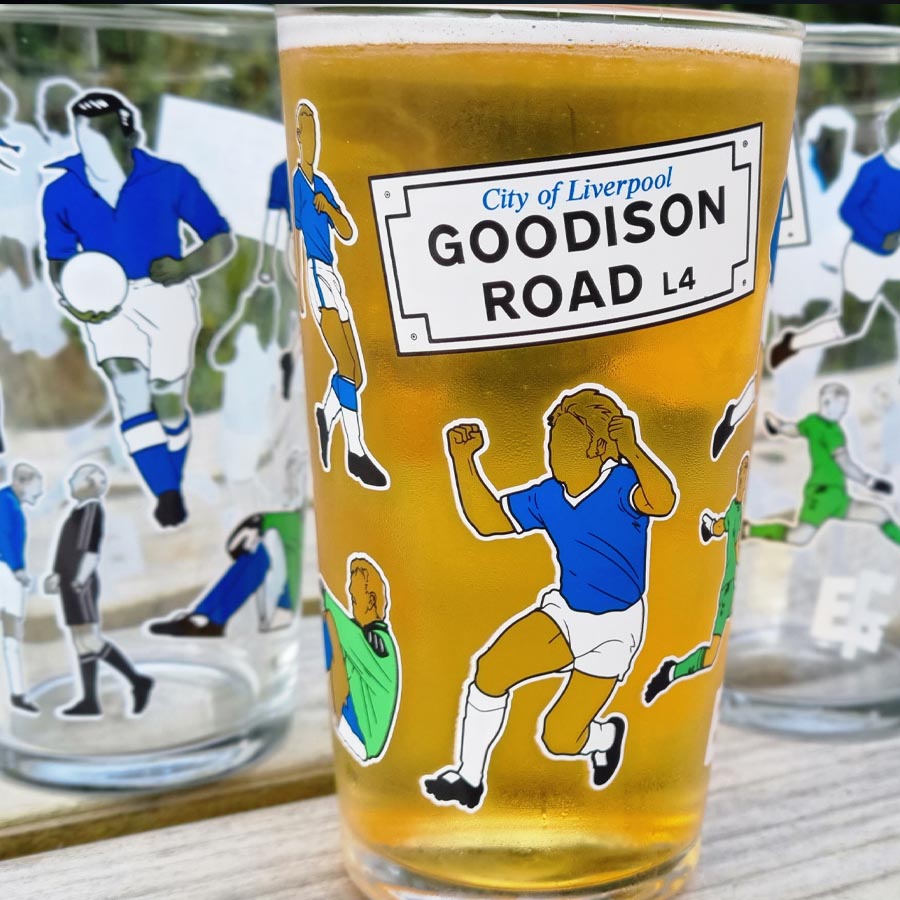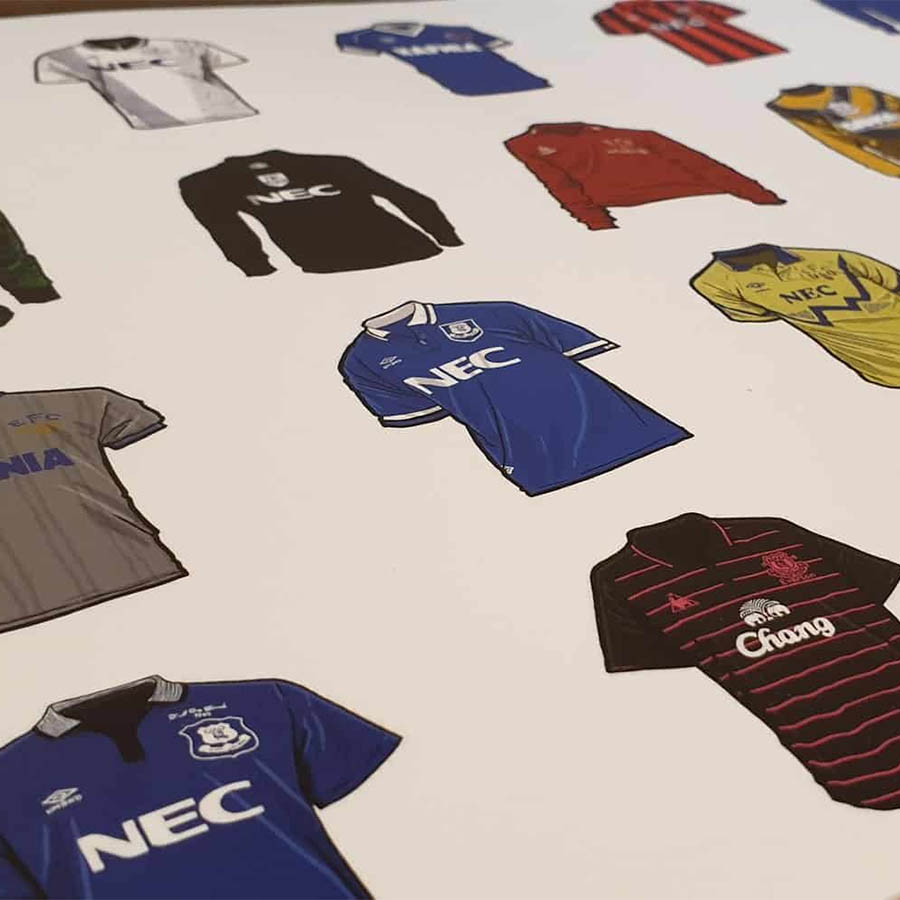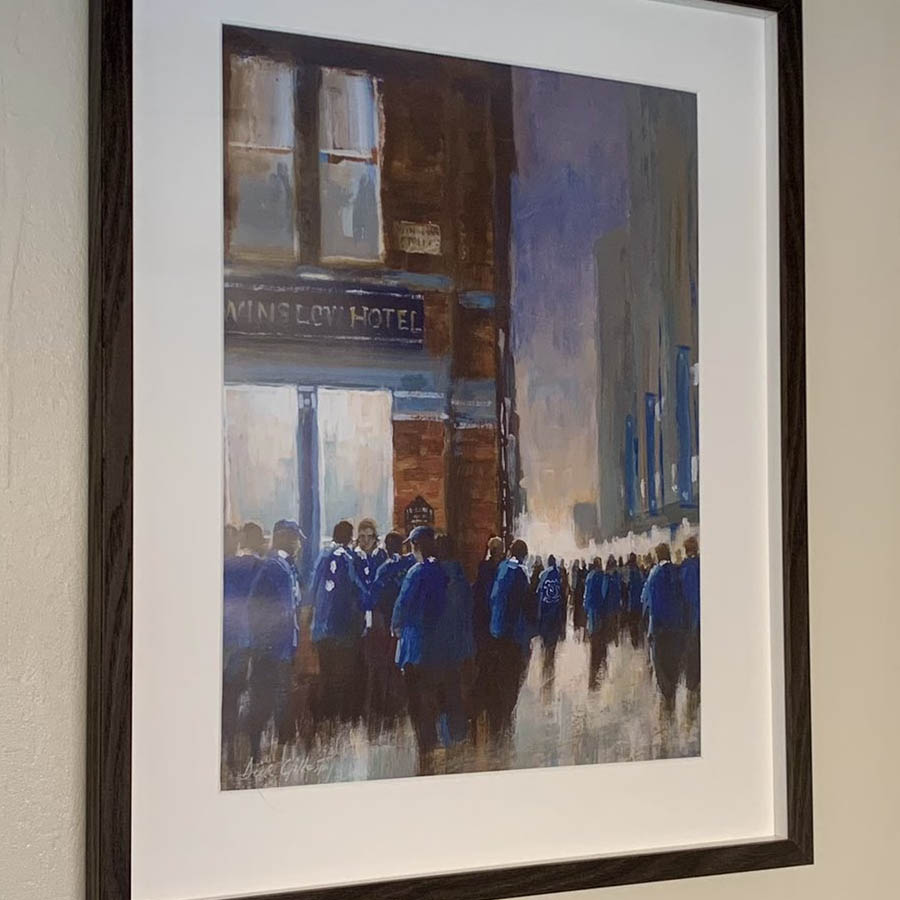BullensRoad
Player Valuation: £15m
Another question I've asked a couple of times is regards the lifts. Do we know how big they are? I was in one at James Street station a few days ago and they are enormous. Wonder if they'll be that big? Or will most of us be going up on an escalator? Or walking?
Can confirm they’re big mate. Either the same or slightly bigger than James St ones.

















