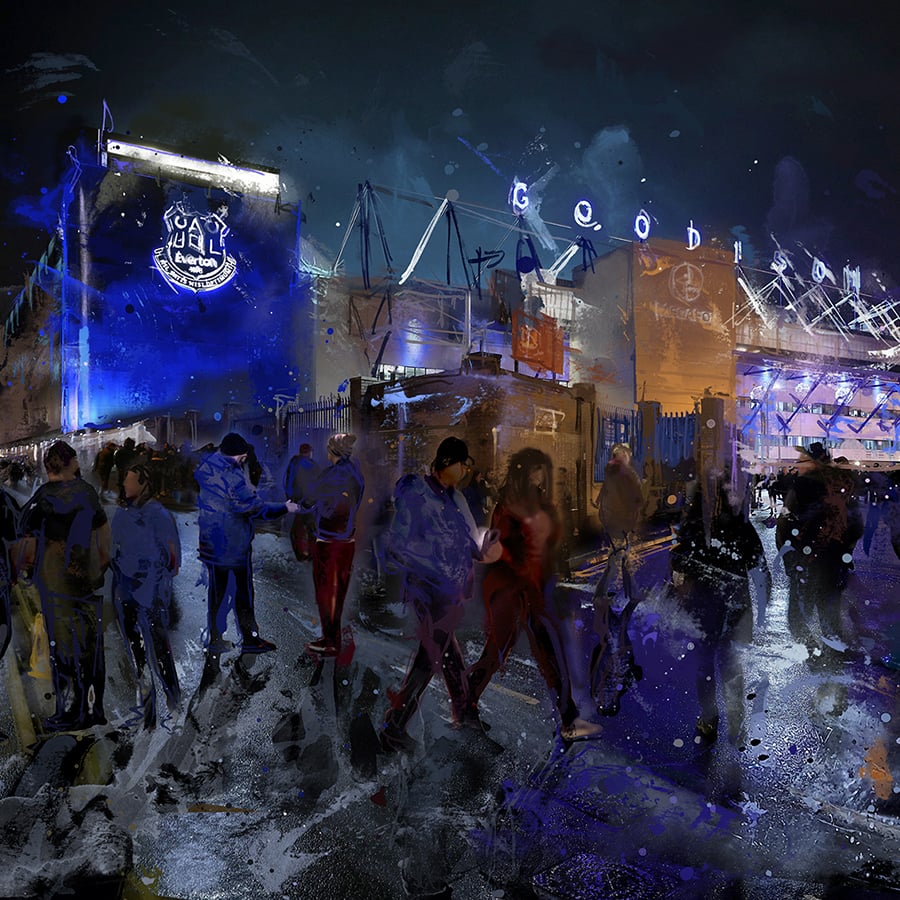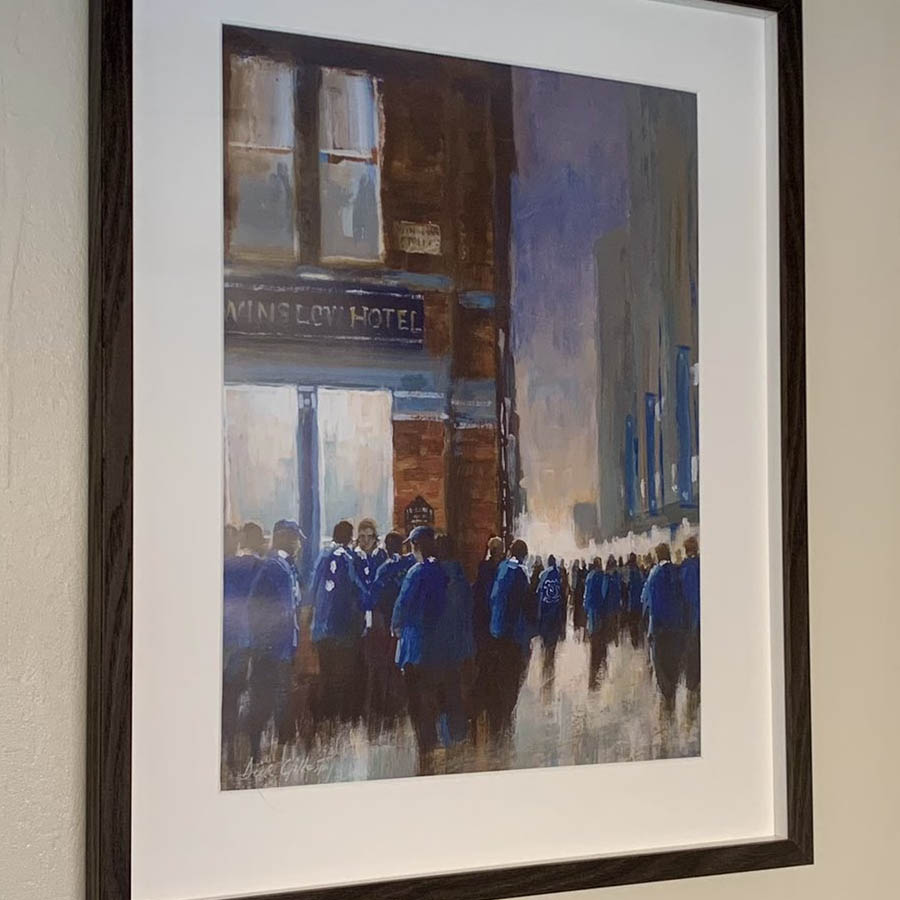RobSpurs
Player Valuation: £2.5m
Well, this is from your own website:

 www.peoples-project.co.uk
www.peoples-project.co.uk
If nothing is mentioned in the planning app it'll be because it doesn't need to be yet. A further planning app after the stadium is built will be required to make #3 happen and to make #2 happen will merely require a change in the law. As long as the stadium is built with these in mind, so it's easy to do in future, that's all that's needed now.
That said, I'm very sceptical anything like #3 will ever be allowed in this country. Maybe sometime down the line we'll get to safe standing with ratios greater than 1:1 but I can't see anything that cosy happening. 750mm isn't even a deep row!

We are proposing a stadium capacity of 52,000 with the potential for that to rise to 62,000 in the future, subject to further planning permission.
The projected capacity takes into account several factors which include design and orientation of the stadium on a dock site, current and future ticket demand and forecast revenues and costs.
The stadium will also be ‘futureproofed’ for any changes in regulations in relation to ‘safe standing’.
The design of two of the stands (north and south) will allow for rail seating and, in future should the law change, a safe standing solution would offer optionality and flexibility.
Consultation Roadshow – The People's Project
If nothing is mentioned in the planning app it'll be because it doesn't need to be yet. A further planning app after the stadium is built will be required to make #3 happen and to make #2 happen will merely require a change in the law. As long as the stadium is built with these in mind, so it's easy to do in future, that's all that's needed now.
That said, I'm very sceptical anything like #3 will ever be allowed in this country. Maybe sometime down the line we'll get to safe standing with ratios greater than 1:1 but I can't see anything that cosy happening. 750mm isn't even a deep row!


 , but just in case, Haha.
, but just in case, Haha.














