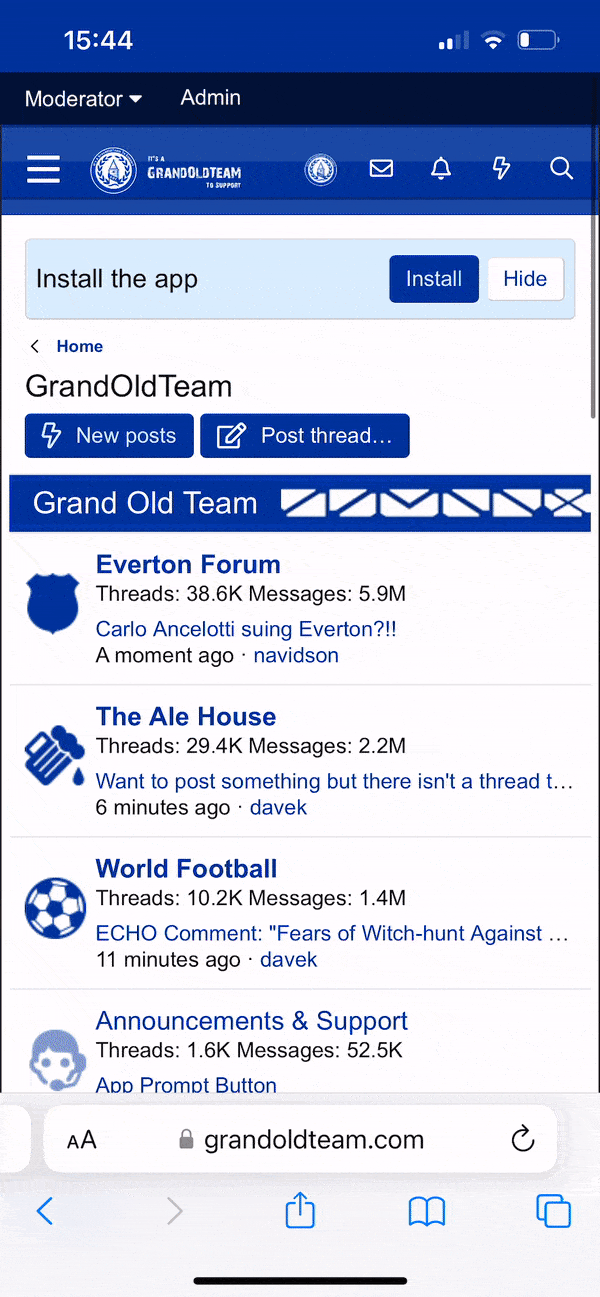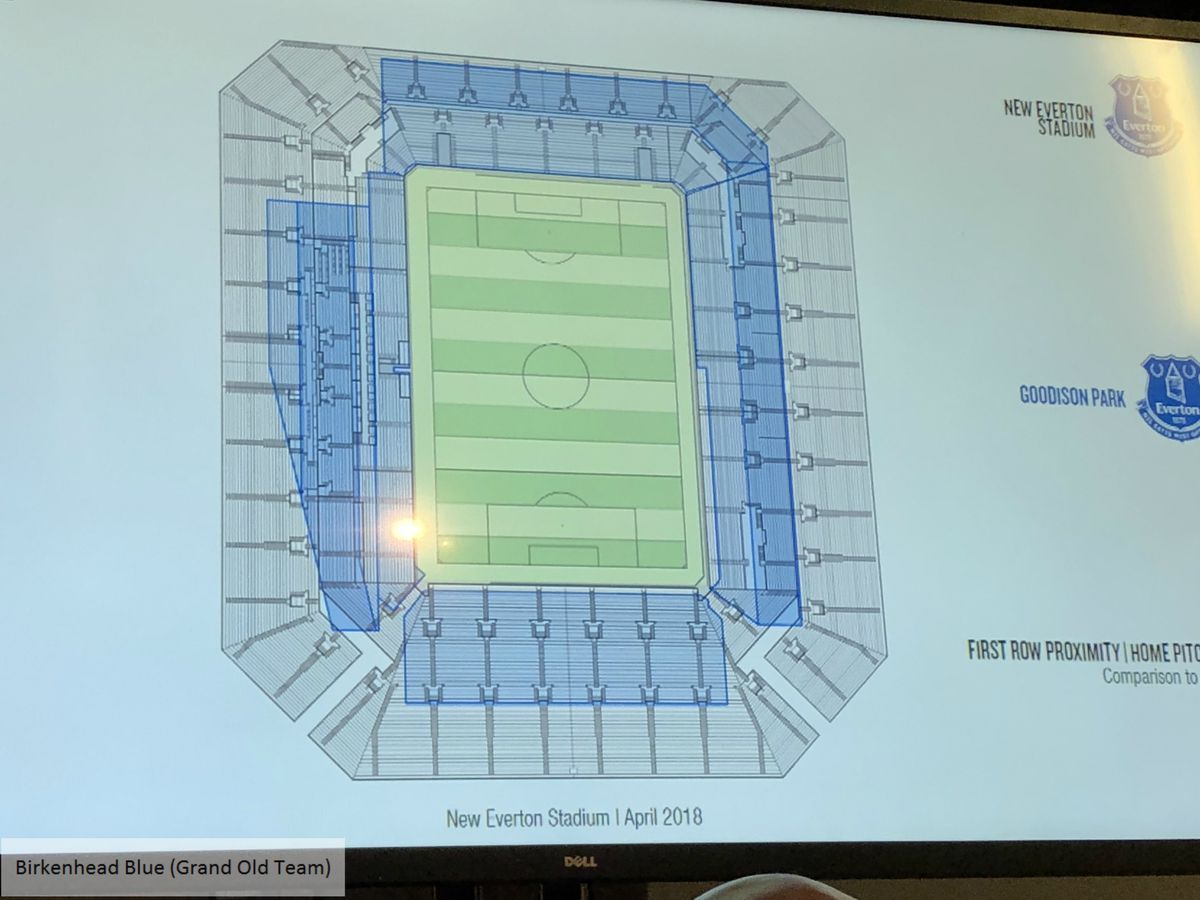GwladysPhil
Player Valuation: £35m
Sorry mate, I was just having your back!
An extra tier and increasing the capacity by 10k is pie in the sky.
Follow along with the video below to see how to install our site as a web app on your home screen.

Note: this_feature_currently_requires_accessing_site_using_safari
Sorry mate, I was just having your back!
An extra tier and increasing the capacity by 10k is pie in the sky.
Not sure about that matey.
We've seen 3 different versions up to now ( one had the North Stand covered by a giant screen ) no doubt they will change again .
Wait till the Full Renders are published.
Would the high number of exits in the home end be due to the multiple levels of concourse behind?
Could see the middle concourse being a premium section for example.View attachment 66327
I have no problems them showing pictures that may be subject to change in future but once it looks like newer renders have come out, imho the official sites should be using those. Obviously the club can't be held responsible for 3rd parties using the older shots.
I just don't want anyone mislead or say if a young supporter shows those shots to their mates and then gets shot down. That can happen still, just shouldn't happen on the actual club created website.
 we can both agree "subject to change"
we can both agree "subject to change"I think the initial build will be 52k, and that's what planning permission will be based around.
But, at the same time, I think they'll be aiming for outline planning permission for an extra 10k, with an outline plan in place to show how that extra capacity can be added to the initial design without compromising any limitations placed on them by the council. It would also have be outlined how the infrastructure for 52k could be expanded by another 10k
TL;DR ?
Get planning permission for 52k, and, at the same time ...
Show plans for expansion ( not in any great detail ) and get an informal, in principle, tick in the box for expansion to 62k
For the avoidance of doubt, I don't expect an extra 10k to come from rail seating.
As we are going upmarket, no more Scouse Pies, and I want Waitrose to do the wittles.
All washed down with fine selection of craft ales and ciders, at £10 a pint (probably).

You can take my scouse pie from my cold,dead hand.
I have no problems them showing pictures that may be subject to change in future but once it looks like newer renders have come out, imho the official sites should be using those. Obviously the club can't be held responsible for 3rd parties using the older shots.
I just don't want anyone mislead or say if a young supporter shows those shots to their mates and then gets shot down. That can happen still, just shouldn't happen on the actual club created website.

Again
They are not the Final Renders.
If thats the design ( or close to it) that gets Planning Permission that is what the club will do.
Who knows Spurs upped their capacity midway through the process.
Why get upset until you see them.
Again
They are not the Final Renders.
If thats the design ( or close to it) that gets Planning Permission that is what the club will do.
Who knows Spurs upped their capacity midway through the process.
Why get upset until you see them.
Think Spurs originally got planning for 56k, then upped it twice to get to 61k
It was a different stadium altogether! For the stadium we built it started off just above 61k when designs were shown and ended up just over 62k when complete.
I've tried telling them this. It was literally a reshuffle in the seating plan wasn't it to increase it by a few hundred?
Pretty much yep, slightly more efficient ways of laying the seating out within the same structure.
Small amendments to the planning permission had to be applied for, but the rises in capacity were so small they weren't a problem. 61k up to 62k over the course of the build.
So, unless something very clever has been cooked up, if you get pp for a 52k stadium, it might end up a bit bigger in the end with that kind of reshuffle, but not 8 or 10k bigger. The real question is, once BMD is built can it be expanded in future, and if so, how.
