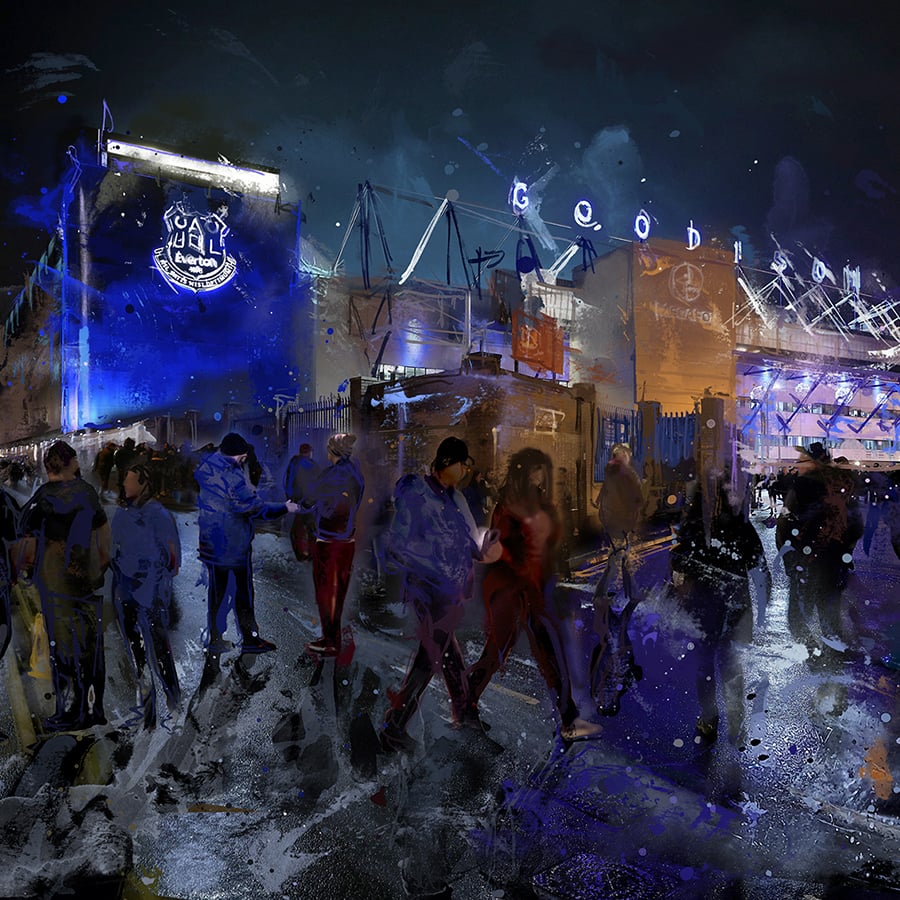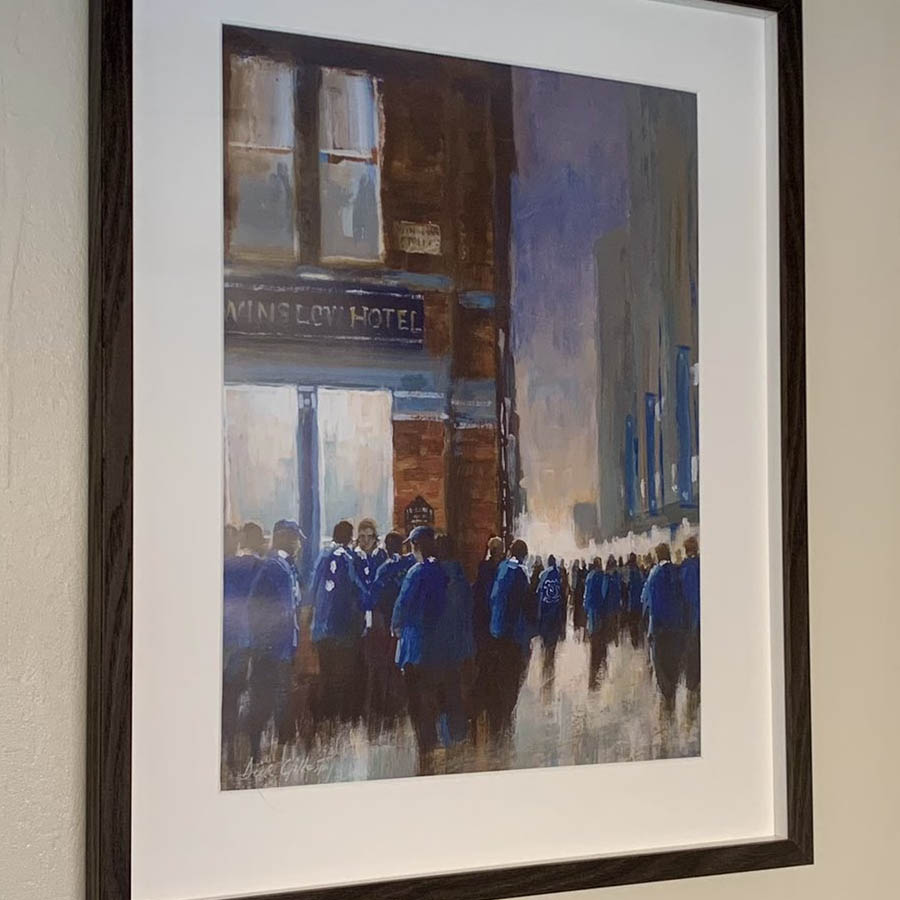The whole point of a single tiered stand is that the fans can stand as one as that when you maximise the atmosphere. The atmosphere was the one thing fans wanted most from the stadium.
A small detail like a break in the stand will reduce significantly the number of times that the fans stand as one. You minimise the standing, you minimise the amount of times you can get an atmosphere.
Yes I know why they have made the gap, so that the upper tier can see. That's why I asked if the gap can be removed, in case the safe standing doesn't come in to place. In addition, I posted about making the very back safe standing too. If they had that then it would compensate somewhat for the lack of a continuous flow.
No not all fans want to stand, and you can get away with not all fans standing a little bit, again by compensating be having rail seats at the very back.
You can make light of fans feeling too bashful start chants, but joke about it or not, it makes a big difference. You need an area where the initial atmosphere is generated, and you need fans to feel they can let themselves go. If you fail to have that area where the noise is generated then you will restrict the amount of times, and length of time, you get an atmosphere.
If Everton were to reduce the height then why is there (or appears to be) a huge gap between the last row of seats and the roof?



















